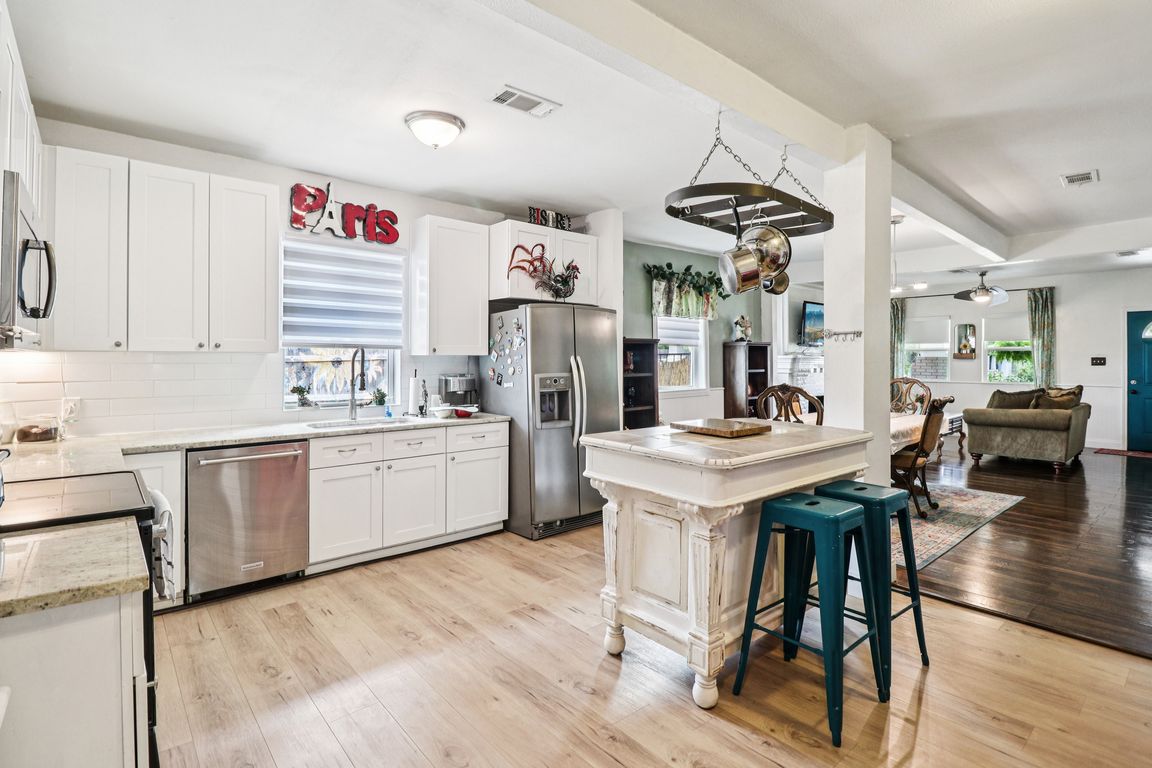
For salePrice cut: $25.1K (7/25)
$309,900
3beds
1,660sqft
2704 Travis Ave, Fort Worth, TX 76110
3beds
1,660sqft
Single family residence
Built in 1920
0.39 Acres
3 Garage spaces
$187 price/sqft
What's special
Designer paintDouble carportStainless steel appliancesHigh-quality flooringFun backsplashPrivate drivewayCustom island
Absolutely adorable 3-bedroom, 2-bath detached condo—full of charm and character! This stand-alone home offers two spacious living areas, a welcoming front porch, private driveway, double carport, and a drive-through porte-cochere. Inside, you'll love the large kitchen with granite countertops, stainless steel appliances, custom island, solid wood cabinetry accented by stylish hardware, ...
- 74 days
- on Zillow |
- 2,137 |
- 155 |
Source: NTREIS,MLS#: 20956177
Travel times
Kitchen
Living Room
Primary Bedroom
Zillow last checked: 7 hours ago
Listing updated: July 25, 2025 at 03:24pm
Listed by:
Lily Moore 0613822 817-344-7034,
Lily Moore Realty 817-344-7034,
Alen Kladusak 0694221 817-210-2699,
Lily Moore Realty
Source: NTREIS,MLS#: 20956177
Facts & features
Interior
Bedrooms & bathrooms
- Bedrooms: 3
- Bathrooms: 2
- Full bathrooms: 1
- 1/2 bathrooms: 1
Primary bedroom
- Level: First
- Dimensions: 13 x 12
Bedroom
- Level: First
- Dimensions: 11 x 10
Bedroom
- Level: First
- Dimensions: 11 x 11
Breakfast room nook
- Level: First
- Dimensions: 5 x 5
Den
- Level: First
- Dimensions: 17 x 10
Dining room
- Level: First
- Dimensions: 15 x 12
Other
- Features: Built-in Features, Linen Closet
- Level: First
- Dimensions: 8 x 8
Half bath
- Level: First
- Dimensions: 4 x 4
Kitchen
- Features: Built-in Features, Stone Counters
- Level: First
- Dimensions: 12 x 10
Living room
- Level: First
- Dimensions: 17 x 13
Heating
- Central, Electric
Cooling
- Central Air, Ceiling Fan(s), Electric
Appliances
- Included: Dishwasher, Electric Range, Disposal, Microwave
- Laundry: Washer Hookup, Electric Dryer Hookup
Features
- Decorative/Designer Lighting Fixtures, Granite Counters, High Speed Internet, Cable TV
- Flooring: Carpet, Laminate
- Windows: Window Coverings
- Has basement: No
- Number of fireplaces: 1
- Fireplace features: Masonry, Wood Burning
Interior area
- Total interior livable area: 1,660 sqft
Video & virtual tour
Property
Parking
- Total spaces: 3
- Parking features: Attached Carport
- Has garage: Yes
- Carport spaces: 3
Features
- Levels: One
- Stories: 1
- Patio & porch: Patio, Covered
- Exterior features: Lighting, Storage
- Pool features: None
- Fencing: Wood,Wrought Iron
Lot
- Size: 0.39 Acres
- Features: Back Yard, Interior Lot, Lawn
Details
- Parcel number: 42643005
Construction
Type & style
- Home type: SingleFamily
- Architectural style: Traditional,Detached
- Property subtype: Single Family Residence
Materials
- Brick
- Foundation: Pillar/Post/Pier
- Roof: Composition
Condition
- Year built: 1920
Utilities & green energy
- Sewer: Public Sewer
- Water: Public
- Utilities for property: Sewer Available, Water Available, Cable Available
Community & HOA
Community
- Security: Carbon Monoxide Detector(s), Smoke Detector(s)
- Subdivision: SOUTH HEMPHILL HEIGHTS
HOA
- Has HOA: No
Location
- Region: Fort Worth
Financial & listing details
- Price per square foot: $187/sqft
- Tax assessed value: $253,217
- Annual tax amount: $5,525
- Date on market: 6/6/2025