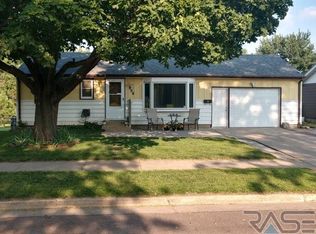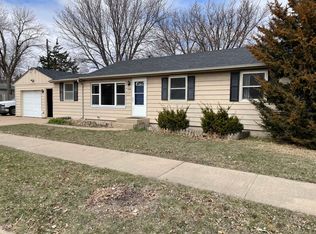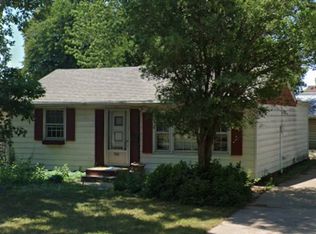Sold for $190,500 on 09/12/25
$190,500
2704 W 2nd St, Sioux Falls, SD 57104
2beds
998sqft
Single Family Residence
Built in 1915
7,548.95 Square Feet Lot
$191,100 Zestimate®
$191/sqft
$1,242 Estimated rent
Home value
$191,100
$180,000 - $203,000
$1,242/mo
Zestimate® history
Loading...
Owner options
Explore your selling options
What's special
Welcome to this beautifully updated and well-maintained home located on a spacious corner lot in a quiet, low-traffic area of Sioux Falls. This charming property features 2 comfortable bedrooms, 1 full bathroom, and an additional non-legal bedroom that offers flexible space for an office, guest room, or extra living area. The home includes a 1-stall garage along with an additional carport, providing ample off-street parking and convenience. Inside, you’ll be impressed with the thoughtful updates that give the home a fresh and modern feel. The interior has been nicely refreshed with new paint, updated flooring, updated bathroom and a tastefully renovated kitchen featuring stainless steel appliances, updated countertops, and cabinetry that blend style and function. The living spaces are warm and inviting, making it easy to feel right at home. The basement is super clean and offers a large amount of storage as well as the potential for additional living space, whether you're looking to set up a family room, home gym, or play area. A brand new electrical panel has been installed, giving you added peace of mind for years to come. This home offers a great combination of updates, space, and location. With its move-in ready condition and peaceful setting, it’s a wonderful opportunity for a first-time buyer, downsizer, investment or anyone looking for a clean, updated home in a well-established neighborhood.
Zillow last checked: 8 hours ago
Listing updated: September 15, 2025 at 06:33am
Listed by:
Cadin J Buchholz,
Keller Williams Realty Sioux Falls,
Cole M Shawd,
Bender REALTORS
Bought with:
Callie J Wockenfuss
Source: Realtor Association of the Sioux Empire,MLS#: 22505372
Facts & features
Interior
Bedrooms & bathrooms
- Bedrooms: 2
- Bathrooms: 1
- Full bathrooms: 1
Primary bedroom
- Level: Main
- Area: 208
- Dimensions: 16 x 13
Bedroom 2
- Level: Main
- Area: 90
- Dimensions: 10 x 9
Kitchen
- Level: Main
- Area: 165
- Dimensions: 15 x 11
Living room
- Level: Main
- Area: 176
- Dimensions: 16 x 11
Heating
- Natural Gas
Cooling
- Central Air
Appliances
- Included: Electric Range, Microwave, Dishwasher, Refrigerator, Washer, Dryer
Features
- Master Downstairs
- Flooring: Carpet, Vinyl
- Basement: Full
Interior area
- Total interior livable area: 998 sqft
- Finished area above ground: 773
- Finished area below ground: 225
Property
Parking
- Total spaces: 1
- Parking features: Concrete
- Garage spaces: 1
Features
- Patio & porch: Deck
Lot
- Size: 7,548 sqft
- Dimensions: 57x133
- Features: Corner Lot, City Lot
Details
- Additional structures: Shed(s)
- Parcel number: 34307
Construction
Type & style
- Home type: SingleFamily
- Architectural style: Ranch
- Property subtype: Single Family Residence
Materials
- Vinyl Siding
- Foundation: Block
- Roof: Composition
Condition
- Year built: 1915
Utilities & green energy
- Sewer: Public Sewer
- Water: Public
Community & neighborhood
Location
- Region: Sioux Falls
- Subdivision: Harrison's Addn
Other
Other facts
- Listing terms: FHA
Price history
| Date | Event | Price |
|---|---|---|
| 9/12/2025 | Sold | $190,500+0.3%$191/sqft |
Source: | ||
| 7/11/2025 | Listed for sale | $189,900+160.1%$190/sqft |
Source: | ||
| 10/15/2009 | Sold | $73,000+35.2%$73/sqft |
Source: Agent Provided | ||
| 7/21/1997 | Sold | $54,000$54/sqft |
Source: Agent Provided | ||
Public tax history
| Year | Property taxes | Tax assessment |
|---|---|---|
| 2024 | $1,911 -4.6% | $145,900 +5.4% |
| 2023 | $2,004 +7.3% | $138,400 +14.2% |
| 2022 | $1,867 +14.3% | $121,200 +18.5% |
Find assessor info on the county website
Neighborhood: West Sioux
Nearby schools
GreatSchools rating
- 3/10Garfield Elementary - 19Grades: PK-5Distance: 1.2 mi
- 3/10George Mcgovern Middle School -09Grades: 6-8Distance: 2.3 mi
- 6/10Jefferson High School - 67Grades: 9-12Distance: 1.3 mi
Schools provided by the listing agent
- Elementary: Garfield ES
- Middle: Axtell Park MS
- High: Roosevelt HS
- District: Sioux Falls
Source: Realtor Association of the Sioux Empire. This data may not be complete. We recommend contacting the local school district to confirm school assignments for this home.

Get pre-qualified for a loan
At Zillow Home Loans, we can pre-qualify you in as little as 5 minutes with no impact to your credit score.An equal housing lender. NMLS #10287.


