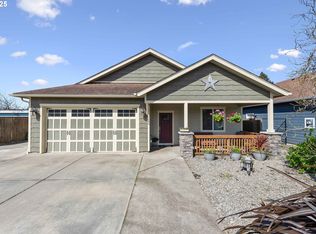Sold
$252,700
2705 34th St, Coos Bay, OR 97420
3beds
1,188sqft
Residential, Manufactured Home
Built in 1998
7,840.8 Square Feet Lot
$294,900 Zestimate®
$213/sqft
$1,450 Estimated rent
Home value
$294,900
$277,000 - $313,000
$1,450/mo
Zestimate® history
Loading...
Owner options
Explore your selling options
What's special
1998 Double-Wide manufactured home, 3 bdrm, 2 ba, 1188 sqft, 75x100 lot, double car attached garage, bonus room on back of garage, fenced for pets, fruit trees, small deck, fire pit, great location near shopping and medical facilities and more... Home needs some TLC and minor repair but a great home at the price.(5% Down Conventional Renovation Loan - Guild Mortgage) Please use "OREF" forms!
Zillow last checked: 8 hours ago
Listing updated: March 28, 2024 at 01:04pm
Listed by:
Dennis Kuehn 541-297-0027,
All State Real Estate
Bought with:
Julieanne McCoy, 201224882
Century 21 Best Realty, Inc.
Source: RMLS (OR),MLS#: 23290245
Facts & features
Interior
Bedrooms & bathrooms
- Bedrooms: 3
- Bathrooms: 2
- Full bathrooms: 2
- Main level bathrooms: 2
Primary bedroom
- Level: Main
Bedroom 2
- Level: Main
Bedroom 3
- Level: Main
Dining room
- Level: Main
Kitchen
- Level: Main
Living room
- Level: Main
Heating
- Forced Air
Cooling
- None
Appliances
- Included: Dishwasher, Disposal, Free-Standing Range, Free-Standing Refrigerator, Range Hood, Electric Water Heater, Tank Water Heater
Features
- Ceiling Fan(s), High Ceilings
- Flooring: Laminate, Vinyl, Wall to Wall Carpet
- Windows: Double Pane Windows, Vinyl Frames
- Basement: Crawl Space
Interior area
- Total structure area: 1,188
- Total interior livable area: 1,188 sqft
Property
Parking
- Total spaces: 2
- Parking features: Driveway, On Street, Attached
- Attached garage spaces: 2
- Has uncovered spaces: Yes
Accessibility
- Accessibility features: Main Floor Bedroom Bath, One Level, Pathway, Walkin Shower, Accessibility
Features
- Stories: 1
- Patio & porch: Deck
- Exterior features: Fire Pit, Yard
- Fencing: Fenced
Lot
- Size: 7,840 sqft
- Dimensions: 75 x 100
- Features: Level, SqFt 7000 to 9999
Details
- Parcel number: 351521
- Zoning: R-2
Construction
Type & style
- Home type: MobileManufactured
- Property subtype: Residential, Manufactured Home
Materials
- T111 Siding
- Foundation: Block
- Roof: Composition
Condition
- Approximately
- New construction: No
- Year built: 1998
Utilities & green energy
- Sewer: Public Sewer
- Water: Public
- Utilities for property: Cable Connected
Community & neighborhood
Location
- Region: Coos Bay
Other
Other facts
- Body type: Double Wide
- Listing terms: Cash,Conventional
- Road surface type: Paved
Price history
| Date | Event | Price |
|---|---|---|
| 3/28/2024 | Sold | $252,700-4.6%$213/sqft |
Source: | ||
| 1/28/2024 | Pending sale | $265,000+26.2%$223/sqft |
Source: | ||
| 7/14/2015 | Listing removed | $210,000$177/sqft |
Source: By Owner Advertising #7009711 | ||
| 7/10/2015 | Listed for sale | $210,000$177/sqft |
Source: By Owner Advertising #7009711 | ||
| 11/17/2011 | Listing removed | $210,000$177/sqft |
Source: By Owner Oregon #7009711 | ||
Public tax history
| Year | Property taxes | Tax assessment |
|---|---|---|
| 2024 | $2,465 +3.1% | $266,220 -5.6% |
| 2023 | $2,391 +1.7% | $281,990 +16.8% |
| 2022 | $2,352 +2.7% | $241,500 +27.9% |
Find assessor info on the county website
Neighborhood: 97420
Nearby schools
GreatSchools rating
- NAMadison Elementary SchoolGrades: K-2Distance: 1.1 mi
- NAResource Link Charter SchoolGrades: K-12Distance: 1.5 mi
- 3/10Marshfield Senior High SchoolGrades: 9-12Distance: 2.4 mi
Schools provided by the listing agent
- Elementary: Madison
- Middle: Sunset
- High: Marshfield
Source: RMLS (OR). This data may not be complete. We recommend contacting the local school district to confirm school assignments for this home.
