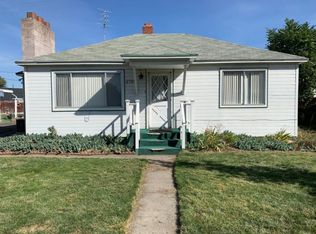Sold for $194,000 on 08/12/24
$194,000
2705 4th St, Union Gap, WA 98903
2beds
831sqft
Residential/Site Built, Single Family Residence
Built in 1948
7,840.8 Square Feet Lot
$241,900 Zestimate®
$233/sqft
$1,340 Estimated rent
Home value
$241,900
$218,000 - $264,000
$1,340/mo
Zestimate® history
Loading...
Owner options
Explore your selling options
What's special
One owner home! Charming home features new paint and flooring coverings as well as exterior paint. Covered screened in back porch. Separate laundry area with pantry. Dining area off kitchen. Newer split heat system with a/c. One unit in living room but both bedrooms are wired to add if new buyer wants to add them. Back yard fenced and large side yard. Playhouse with power and separate shed as well as additional storage at back of home. Newer electrical panel. Ready to move into!
Zillow last checked: 8 hours ago
Listing updated: January 06, 2025 at 03:57am
Listed by:
Cami Leonard 509-949-2192,
Keller Williams Yakima Valley
Bought with:
Carol Jackson
Keller Williams Yakima Valley
Source: YARMLS,MLS#: 24-1600
Facts & features
Interior
Bedrooms & bathrooms
- Bedrooms: 2
- Bathrooms: 1
- Full bathrooms: 1
Primary bedroom
- Level: Main
Dining room
- Features: Formal
Kitchen
- Features: Pantry
Heating
- See Remarks, Electric
Cooling
- Agent Remarks, Wall Unit(s)
Appliances
- Included: Dishwasher, Range, Refrigerator
Features
- Flooring: Carpet
- Basement: None
Interior area
- Total structure area: 831
- Total interior livable area: 831 sqft
Property
Parking
- Parking features: No Garage, None
Features
- Levels: One
- Stories: 1
- Patio & porch: Deck/Patio
- Exterior features: Garden
- Fencing: Back Yard
- Frontage length: 0.00
Lot
- Size: 7,840 sqft
- Features: Bus Line, Level, Paved, 0 - .25 Acres
Details
- Additional structures: See Remarks
- Parcel number: 19120522441
- Zoning: R2
- Zoning description: 2 Fam Res
Construction
Type & style
- Home type: SingleFamily
- Property subtype: Residential/Site Built, Single Family Residence
Materials
- Wood Siding, Frame
- Foundation: Slab
- Roof: Composition
Condition
- New construction: No
- Year built: 1948
Utilities & green energy
- Water: Public
- Utilities for property: Sewer Connected, Cable Available
Community & neighborhood
Location
- Region: Union Gap
Other
Other facts
- Listing terms: Cash,Conventional
Price history
| Date | Event | Price |
|---|---|---|
| 8/12/2024 | Sold | $194,000$233/sqft |
Source: | ||
| 7/17/2024 | Pending sale | $194,000$233/sqft |
Source: | ||
| 7/15/2024 | Listed for sale | $194,000$233/sqft |
Source: | ||
Public tax history
| Year | Property taxes | Tax assessment |
|---|---|---|
| 2014 | -- | $75,900 |
| 2013 | -- | $75,900 |
| 2012 | -- | $75,900 +12.3% |
Find assessor info on the county website
Neighborhood: 98903
Nearby schools
GreatSchools rating
- 8/10Union Gap SchoolGrades: PK-8Distance: 0.4 mi
Schools provided by the listing agent
- District: Union Gap
Source: YARMLS. This data may not be complete. We recommend contacting the local school district to confirm school assignments for this home.

Get pre-qualified for a loan
At Zillow Home Loans, we can pre-qualify you in as little as 5 minutes with no impact to your credit score.An equal housing lender. NMLS #10287.
