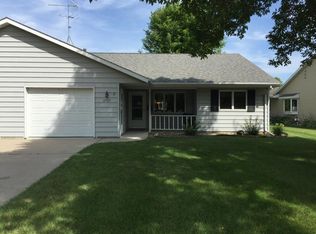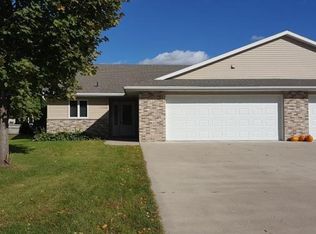Closed
$224,200
2705 6th St SW, Willmar, MN 56201
2beds
1,292sqft
Twin Home
Built in 1991
5,662.8 Square Feet Lot
$224,100 Zestimate®
$174/sqft
$1,659 Estimated rent
Home value
$224,100
$211,000 - $238,000
$1,659/mo
Zestimate® history
Loading...
Owner options
Explore your selling options
What's special
Welcome to this charming and well- maintained twin home offering convenient one level living! This spacious 2 bedroom, 2 bathroom home features a large kitchen seamlessly connected to the dining area-perfect for entertaining and everyday living. Enjoy the comfort of a bright and airy sunroom, and a generously sized living room complete with a cozy gas fireplace. Step outside to relax on the covered front porch, or head out back to the patio with a nice privacy fence. The freshly painted garage includes a newly epoxied floor, and the homes ceilings have also been recently painted , giving it a fresh and updated feel. The interior woodwork is high quality solid wood throughout. This home is not part of a HOA, but the seller has someone that mows the lawn and takes care of snow removal. This patio home is the perfect blend of comfort, function, and low-maintenance living!
Zillow last checked: 8 hours ago
Listing updated: October 17, 2025 at 01:22pm
Listed by:
Jennifer Amdahl 320-295-6524,
Edina Realty
Bought with:
Lisa J Mord
All-Star Realty, Inc.
Source: NorthstarMLS as distributed by MLS GRID,MLS#: 6719688
Facts & features
Interior
Bedrooms & bathrooms
- Bedrooms: 2
- Bathrooms: 2
- Full bathrooms: 1
- 3/4 bathrooms: 1
Bedroom 1
- Level: Main
- Area: 192 Square Feet
- Dimensions: 16x12
Bedroom 2
- Level: Main
- Area: 110 Square Feet
- Dimensions: 10x11
Dining room
- Level: Main
- Area: 120 Square Feet
- Dimensions: 12x10
Kitchen
- Level: Main
- Area: 120 Square Feet
- Dimensions: 12x10
Living room
- Level: Main
- Area: 252 Square Feet
- Dimensions: 21x12
Sun room
- Level: Main
- Area: 120 Square Feet
- Dimensions: 10x12
Heating
- Forced Air
Cooling
- Central Air
Appliances
- Included: Dishwasher, Dryer, Microwave, Range, Refrigerator, Washer, Water Softener Owned
Features
- Basement: None
- Number of fireplaces: 1
- Fireplace features: Gas
Interior area
- Total structure area: 1,292
- Total interior livable area: 1,292 sqft
- Finished area above ground: 1,292
- Finished area below ground: 0
Property
Parking
- Total spaces: 1
- Parking features: Attached
- Attached garage spaces: 1
- Details: Garage Dimensions (14x24)
Accessibility
- Accessibility features: No Stairs Internal
Features
- Levels: One
- Stories: 1
- Patio & porch: Front Porch, Patio, Porch
- Fencing: Partial,Privacy
Lot
- Size: 5,662 sqft
- Dimensions: 50 x 115
Details
- Foundation area: 1292
- Parcel number: 956840705
- Zoning description: Residential-Single Family
Construction
Type & style
- Home type: SingleFamily
- Property subtype: Twin Home
- Attached to another structure: Yes
Materials
- Metal Siding, Steel
Condition
- Age of Property: 34
- New construction: No
- Year built: 1991
Utilities & green energy
- Electric: Circuit Breakers, 100 Amp Service
- Gas: Natural Gas
- Sewer: City Sewer/Connected
- Water: City Water/Connected
Community & neighborhood
Location
- Region: Willmar
- Subdivision: Portland Acres
HOA & financial
HOA
- Has HOA: No
Price history
| Date | Event | Price |
|---|---|---|
| 10/17/2025 | Sold | $224,200+1%$174/sqft |
Source: | ||
| 9/17/2025 | Pending sale | $222,000$172/sqft |
Source: | ||
| 9/5/2025 | Price change | $222,000-4.3%$172/sqft |
Source: | ||
| 8/26/2025 | Price change | $232,000-1.3%$180/sqft |
Source: | ||
| 7/28/2025 | Price change | $235,000-2.1%$182/sqft |
Source: | ||
Public tax history
| Year | Property taxes | Tax assessment |
|---|---|---|
| 2024 | $2,522 +16.9% | $201,800 +7.3% |
| 2023 | $2,158 +11.5% | $188,000 +7.2% |
| 2022 | $1,936 +14.7% | $175,400 +11.9% |
Find assessor info on the county website
Neighborhood: 56201
Nearby schools
GreatSchools rating
- 6/10Kennedy Elementary SchoolGrades: PK-5Distance: 1.2 mi
- 6/10Willmar Middle SchoolGrades: 6-8Distance: 1.1 mi
- 4/10Willmar Senior High SchoolGrades: 9-12Distance: 4.3 mi

Get pre-qualified for a loan
At Zillow Home Loans, we can pre-qualify you in as little as 5 minutes with no impact to your credit score.An equal housing lender. NMLS #10287.

