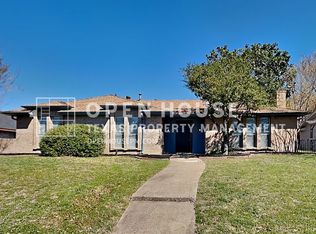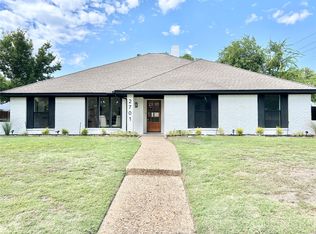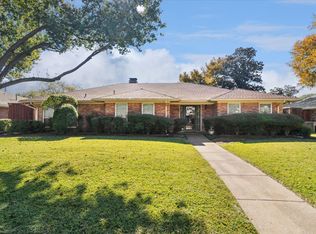Sold on 10/23/23
Price Unknown
2705 Deep Valley Trl, Plano, TX 75023
4beds
2,275sqft
Single Family Residence
Built in 1976
9,147.6 Square Feet Lot
$505,100 Zestimate®
$--/sqft
$2,893 Estimated rent
Home value
$505,100
$475,000 - $535,000
$2,893/mo
Zestimate® history
Loading...
Owner options
Explore your selling options
What's special
Gorgeous renovation on this custom 4BR, 2BA Plano home. All new modern kitchen showcases new cabinets w quartz ctops, SS appliances & large island with additional seating areas. Open floor plan that seamlessly connects kitchen, dining, & liv areas, accentuated with a vaulted ceiling & gas fplace. Highlights include new windows, paint, luxury vinyl floors, modern lighting. All new master bath with oversized walk in shower, dual sinks, qtz ctops, custom paint, & flooring. 3 BR's have access to updated hall bath. A versatile bonus room has a door to large cedar covered back patio, with flagstone pavers, and overlooks a lush backyard. Additional side patio off kitchen, with deck, for another hangout space. New lighting, plugs, switches. Great central location & excellent Plano schools. DISCLOSURES in list docs. Seller has NO SURVEY.
Zillow last checked: 8 hours ago
Listing updated: October 24, 2023 at 12:26pm
Listed by:
Mark Fuller 0618960 214-669-7090,
IP Realty, LLC 214-669-7090
Bought with:
Elyse Guthrie
Keller Williams Realty Allen
Source: NTREIS,MLS#: 20426553
Facts & features
Interior
Bedrooms & bathrooms
- Bedrooms: 4
- Bathrooms: 2
- Full bathrooms: 2
Primary bedroom
- Level: First
- Dimensions: 14 x 15
Bedroom
- Level: First
- Dimensions: 10 x 12
Bedroom
- Level: First
- Dimensions: 11 x 11
Bedroom
- Level: First
- Dimensions: 10 x 11
Dining room
- Level: First
- Dimensions: 10 x 11
Kitchen
- Level: First
- Dimensions: 10 x 15
Living room
- Level: First
- Dimensions: 18 x 18
Living room
- Level: First
- Dimensions: 11 x 14
Heating
- Central, Natural Gas
Cooling
- Central Air
Appliances
- Included: Dishwasher, Disposal, Gas Range, Gas Water Heater, Ice Maker, Microwave
- Laundry: Laundry in Utility Room
Features
- Decorative/Designer Lighting Fixtures, Double Vanity, Eat-in Kitchen, Granite Counters, Kitchen Island, Open Floorplan, Pantry, Vaulted Ceiling(s), Walk-In Closet(s)
- Flooring: Carpet, Luxury Vinyl, Luxury VinylPlank
- Has basement: No
- Number of fireplaces: 1
- Fireplace features: Family Room, Gas, Masonry
Interior area
- Total interior livable area: 2,275 sqft
Property
Parking
- Total spaces: 2
- Parking features: Driveway, Garage, Garage Door Opener
- Attached garage spaces: 2
- Has uncovered spaces: Yes
Features
- Levels: One
- Stories: 1
- Patio & porch: Covered
- Exterior features: Rain Gutters
- Pool features: None
- Fencing: Wood
Lot
- Size: 9,147 sqft
- Features: Interior Lot, Landscaped, Sprinkler System, Few Trees
Details
- Parcel number: R056401501101
Construction
Type & style
- Home type: SingleFamily
- Architectural style: Traditional,Detached
- Property subtype: Single Family Residence
Materials
- Brick
- Foundation: Slab
- Roof: Composition
Condition
- Year built: 1976
Utilities & green energy
- Sewer: Public Sewer
- Water: Public
- Utilities for property: Natural Gas Available, Sewer Available, Separate Meters, Water Available
Community & neighborhood
Security
- Security features: Security System, Carbon Monoxide Detector(s), Smoke Detector(s)
Community
- Community features: Sidewalks
Location
- Region: Plano
- Subdivision: Parker Road Estates West 3-W
Other
Other facts
- Listing terms: Cash,Conventional,VA Loan
Price history
| Date | Event | Price |
|---|---|---|
| 10/23/2023 | Sold | -- |
Source: NTREIS #20426553 | ||
| 9/28/2023 | Pending sale | $545,000$240/sqft |
Source: NTREIS #20426553 | ||
| 9/26/2023 | Contingent | $545,000$240/sqft |
Source: NTREIS #20426553 | ||
| 9/20/2023 | Listed for sale | $545,000$240/sqft |
Source: NTREIS #20426553 | ||
Public tax history
| Year | Property taxes | Tax assessment |
|---|---|---|
| 2025 | -- | $548,126 +2.7% |
| 2024 | $9,023 +193.3% | $533,693 +37.9% |
| 2023 | $3,077 -36.9% | $386,900 +10% |
Find assessor info on the county website
Neighborhood: 75023
Nearby schools
GreatSchools rating
- 10/10Hughston Elementary SchoolGrades: PK-5Distance: 0.2 mi
- 8/10Haggard Middle SchoolGrades: 6-8Distance: 1.2 mi
- 5/10Plano Senior High SchoolGrades: 11-12Distance: 1.4 mi
Schools provided by the listing agent
- Elementary: Hughston
- Middle: Haggard
- High: Vines
- District: Plano ISD
Source: NTREIS. This data may not be complete. We recommend contacting the local school district to confirm school assignments for this home.
Get a cash offer in 3 minutes
Find out how much your home could sell for in as little as 3 minutes with a no-obligation cash offer.
Estimated market value
$505,100
Get a cash offer in 3 minutes
Find out how much your home could sell for in as little as 3 minutes with a no-obligation cash offer.
Estimated market value
$505,100


