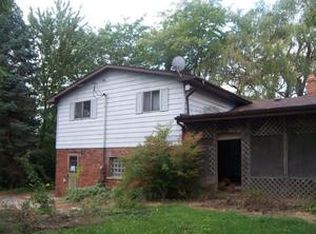Sold for $649,900
$649,900
2705 Koylette Rd, Marlette, MI 48453
5beds
3,202sqft
Single Family Residence
Built in 2019
19.87 Acres Lot
$669,100 Zestimate®
$203/sqft
$3,125 Estimated rent
Home value
$669,100
Estimated sales range
Not available
$3,125/mo
Zestimate® history
Loading...
Owner options
Explore your selling options
What's special
This beautiful custom-built home sitting on 19.87 wooded acres comes complete with a lovely pond and an extra large deck that surrounds the inviting pool complete with a custom Tiki bar. This place has something to offer everyone in your household! Adding to the additional 4 bedrooms, the private Primary suite makes this 5 bedroom, 2 1/2 bath the perfect sanctuary. Inside you will find the custom kitchen complete with Cambria counters that add the perfect touch to the cherry cabinetry. Did I mention the full complement of Kitchen Aide appliances? The vaulted living room is nicely accented by the gas fireplace which lends a wonderful touch whether you want to wind down from a busy day or throw a casual dinner party with a few of your closest friends. For those bigger gatherings, your walk-out basement is complete with a family room and bar. You not only get a 2+ car attached garage here, but you will also find a mechanics dream out back with a large pole building that has its own office space, restroom, and plenty of work space in each extra large bay to accommodate the busiest individual.
Zillow last checked: 8 hours ago
Listing updated: August 06, 2025 at 12:15am
Listed by:
Kim Hart 810-537-2047,
Hart Realty
Bought with:
Jennifer Winiarski, 6501400249
Coldwell Banker Professionals Port Huron
Source: Realcomp II,MLS#: 20240039563
Facts & features
Interior
Bedrooms & bathrooms
- Bedrooms: 5
- Bathrooms: 3
- Full bathrooms: 2
- 1/2 bathrooms: 1
Primary bedroom
- Level: Entry
- Dimensions: 19 x 13
Bedroom
- Level: Basement
- Dimensions: 10 x 15
Bedroom
- Level: Second
- Dimensions: 13 x 11
Bedroom
- Level: Second
- Dimensions: 22 x 13
Bedroom
- Level: Second
- Dimensions: 16 x 11
Primary bathroom
- Level: Entry
- Dimensions: 17 x 13
Other
- Level: Second
- Dimensions: 6 x 10
Other
- Level: Entry
- Dimensions: 11 x 5
Dining room
- Level: Entry
- Dimensions: 10 x 12
Family room
- Level: Basement
- Dimensions: 28 x 26
Kitchen
- Level: Entry
- Dimensions: 17 x 19
Laundry
- Level: Entry
- Dimensions: 7 x 7
Living room
- Level: Entry
- Dimensions: 20 x 18
Loft
- Level: Second
- Dimensions: 22 x 19
Other
- Level: Basement
- Dimensions: 16 x 7
Heating
- Forced Air, Geothermal
Cooling
- Central Air
Appliances
- Included: Dishwasher, Free Standing Gas Oven, Free Standing Refrigerator, Washer, Water Softener Owned
Features
- Basement: Full,Partially Finished,Walk Out Access
- Has fireplace: Yes
- Fireplace features: Gas, Living Room
Interior area
- Total interior livable area: 3,202 sqft
- Finished area above ground: 2,205
- Finished area below ground: 997
Property
Parking
- Total spaces: 2
- Parking features: Two Car Garage, Attached
- Attached garage spaces: 2
Features
- Levels: One and One Half
- Stories: 1
- Entry location: GroundLevelwSteps
- Pool features: Above Ground
- Fencing: Fenced
- Waterfront features: Pond
Lot
- Size: 19.87 Acres
- Dimensions: 668 x 1256 x 664 x 1246
- Features: Farm, Wooded
Details
- Additional structures: Pole Barn, Sheds
- Parcel number: 18003120002001
- Special conditions: Short Sale No,Standard
Construction
Type & style
- Home type: SingleFamily
- Architectural style: Contemporary
- Property subtype: Single Family Residence
Materials
- Stone, Vinyl Siding
- Foundation: Basement, Block
- Roof: Asphalt
Condition
- New construction: No
- Year built: 2019
Utilities & green energy
- Sewer: Septic Tank
- Water: Well
Community & neighborhood
Location
- Region: Marlette
Other
Other facts
- Listing agreement: Exclusive Right To Sell
- Listing terms: Cash,Conventional,FHA,Va Loan
Price history
| Date | Event | Price |
|---|---|---|
| 7/9/2024 | Sold | $649,900$203/sqft |
Source: | ||
| 6/16/2024 | Pending sale | $649,900$203/sqft |
Source: | ||
| 6/7/2024 | Listed for sale | $649,900$203/sqft |
Source: | ||
Public tax history
| Year | Property taxes | Tax assessment |
|---|---|---|
| 2025 | $2,535 +8.8% | $195,300 -2% |
| 2024 | $2,329 +7.7% | $199,200 +44.8% |
| 2023 | $2,163 +3.1% | $137,600 +28% |
Find assessor info on the county website
Neighborhood: 48453
Nearby schools
GreatSchools rating
- 5/10Marlette Elementary SchoolGrades: PK-5Distance: 1.9 mi
- 5/10Marlette Jr./Sr. High SchoolGrades: 6-12Distance: 1.5 mi
Get a cash offer in 3 minutes
Find out how much your home could sell for in as little as 3 minutes with a no-obligation cash offer.
Estimated market value$669,100
Get a cash offer in 3 minutes
Find out how much your home could sell for in as little as 3 minutes with a no-obligation cash offer.
Estimated market value
$669,100
