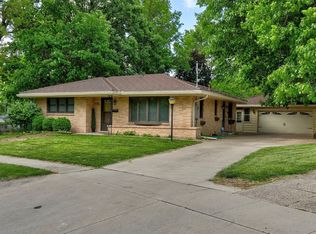Located in a well-established Des Moines neighborhood, this roomy ranch is a perfect family home. Three bedrooms and two baths - one of which is connected to the large master bedroom - are just the start to the home's many great features. The open-concept kitchen comes with all appliances, the spacious living room includes large windows to let in natural light, and there's closest space galore throughout the house. Additionally, a wonderful four-season room overlooks the fenced yard, and the deck provides an ideal spot for entertaining. The finished basement includes a great laundry room and plenty of storage, as well as space for a game room or second family room. Surrounded by large, mature trees, this nearly 2,000 total finished sq. ft. home should not be overlooked. This home is eligible for NFC Financing, which includes $10,000 towards personal remodeling touches and $2,500 towards buyer closing costs. Call today for a private showing!
This property is off market, which means it's not currently listed for sale or rent on Zillow. This may be different from what's available on other websites or public sources.
