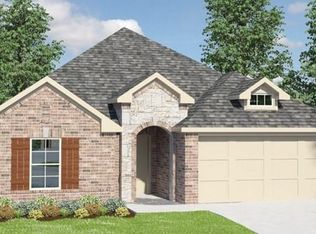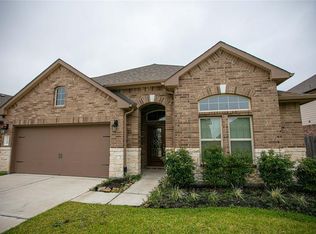Sold on 08/11/25
Price Unknown
2705 Merlin Ln, Pearland, TX 77581
3beds
2,010sqft
Single Family Residence
Built in 2017
6,969.6 Square Feet Lot
$354,300 Zestimate®
$--/sqft
$2,516 Estimated rent
Home value
$354,300
$322,000 - $386,000
$2,516/mo
Zestimate® history
Loading...
Owner options
Explore your selling options
What's special
Price Improvement AND $2000 buyer incentive towards rate buy down or closing costs AND a lenders credit in the highly desirable subdivision of Bakers Landing. At 2010 sq. ft. this beautifully maintained 3-bedroom, 2-bathroom residence offers a perfect blend of modern comforts and timeless elegance. As you step inside, you'll be greeted by an inviting open concept layout that seamlessly connects the living, dining, and kitchen areas-perfect for entertaining friends and family. The stylish kitchen features stunning granite countertops, a chic tile backsplash, and a large wrap-around island that provides ample space for casual dining. Equipped with stainless steel appliances, this kitchen is a chef's delight! Retreat to the spacious master suite, where luxury meets functionality. The ensuite bath is a true oasis, boasting double sinks, a glass shower, and a relaxing soaking tub-ideal for unwinding after a long day. With two additional well-appointed bedrooms and ample storage throughout, this home accommodates all your needs. This property showcases established landscaping that enhances its curb appeal. Step outside to discover an oversized backyard, complete with a covered patio. Schedule your showing today!
Zillow last checked: 8 hours ago
Listing updated: August 12, 2025 at 05:48am
Listed by:
Kris Pipes TREC #498738 (830) 377-6437,
Hill Country Realty
Source: LERA MLS,MLS#: 1873275
Facts & features
Interior
Bedrooms & bathrooms
- Bedrooms: 3
- Bathrooms: 2
- Full bathrooms: 2
Primary bedroom
- Features: Split, Walk-In Closet(s), Ceiling Fan(s), Full Bath
- Area: 208
- Dimensions: 16 x 13
Bedroom 2
- Area: 130
- Dimensions: 13 x 10
Bedroom 3
- Area: 130
- Dimensions: 13 x 10
Primary bathroom
- Features: Tub/Shower Separate, Double Vanity, Soaking Tub
- Area: 182
- Dimensions: 14 x 13
Dining room
- Area: 85
- Dimensions: 17 x 5
Kitchen
- Area: 204
- Dimensions: 17 x 12
Living room
- Area: 272
- Dimensions: 17 x 16
Heating
- Central, Natural Gas
Cooling
- Ceiling Fan(s), Central Air
Appliances
- Included: Self Cleaning Oven, Microwave, Range, Refrigerator, Disposal, Dishwasher, Plumbed For Ice Maker, Gas Water Heater
- Laundry: Main Level, Laundry Room, Washer Hookup, Dryer Connection
Features
- One Living Area, Liv/Din Combo, Kitchen Island, Utility Room Inside, 1st Floor Lvl/No Steps, Open Floorplan, High Speed Internet, Telephone, Walk-In Closet(s), Master Downstairs, Ceiling Fan(s), Solid Counter Tops, Custom Cabinets, Programmable Thermostat
- Flooring: Carpet, Ceramic Tile
- Windows: Double Pane Windows, Window Coverings
- Has basement: No
- Attic: Pull Down Storage,Pull Down Stairs
- Has fireplace: No
- Fireplace features: Not Applicable
Interior area
- Total structure area: 2,010
- Total interior livable area: 2,010 sqft
Property
Parking
- Total spaces: 2
- Parking features: Two Car Garage, Garage Door Opener
- Garage spaces: 2
Features
- Stories: 1
- Pool features: None
Lot
- Size: 6,969 sqft
Details
- Parcel number: 666827
Construction
Type & style
- Home type: SingleFamily
- Architectural style: Traditional
- Property subtype: Single Family Residence
Materials
- Brick, Wood Siding
- Foundation: Slab
- Roof: Composition
Condition
- Pre-Owned
- New construction: No
- Year built: 2017
Details
- Builder name: D R HORTON
Utilities & green energy
- Utilities for property: Cable Available, City Garbage service
Community & neighborhood
Security
- Security features: Smoke Detector(s), Security System Owned
Community
- Community features: Playground, Jogging Trails
Location
- Region: Pearland
- Subdivision: Bakers Landing
HOA & financial
HOA
- Has HOA: Yes
- HOA fee: $1,070 annually
- Association name: BAKERS LANDING
Other
Other facts
- Listing terms: Conventional,Cash
Price history
| Date | Event | Price |
|---|---|---|
| 8/11/2025 | Sold | -- |
Source: | ||
| 7/21/2025 | Contingent | $360,000$179/sqft |
Source: | ||
| 7/21/2025 | Pending sale | $360,000$179/sqft |
Source: KVMLS #119458 | ||
| 6/30/2025 | Price change | $360,000-1.4%$179/sqft |
Source: KVMLS #119458 | ||
| 6/5/2025 | Listed for sale | $365,000$182/sqft |
Source: KVMLS #119458 | ||
Public tax history
| Year | Property taxes | Tax assessment |
|---|---|---|
| 2025 | -- | $363,890 +0.9% |
| 2024 | $6,394 +10% | $360,727 +10% |
| 2023 | $5,811 -8% | $327,934 +10% |
Find assessor info on the county website
Neighborhood: 77581
Nearby schools
GreatSchools rating
- 8/10Alexander Middle SchoolGrades: 5-6Distance: 0.4 mi
- 7/10Pearland J H EastGrades: 7-8Distance: 0.6 mi
- 8/10Pearland High SchoolGrades: 9-12Distance: 1.4 mi
Schools provided by the listing agent
- District: Pearland Isd
Source: LERA MLS. This data may not be complete. We recommend contacting the local school district to confirm school assignments for this home.
Get a cash offer in 3 minutes
Find out how much your home could sell for in as little as 3 minutes with a no-obligation cash offer.
Estimated market value
$354,300
Get a cash offer in 3 minutes
Find out how much your home could sell for in as little as 3 minutes with a no-obligation cash offer.
Estimated market value
$354,300

