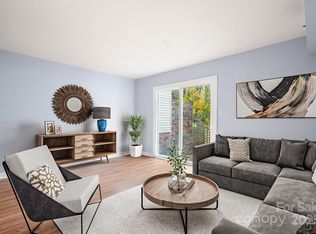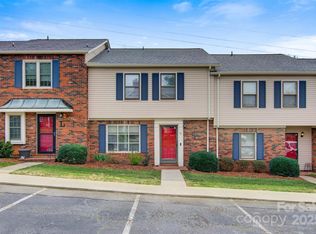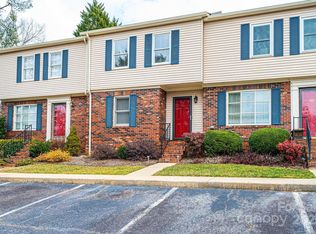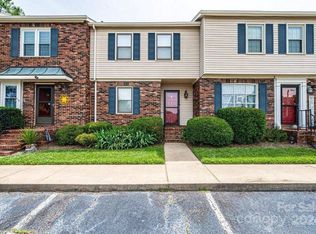Closed
$213,000
2705 N Center St APT 78, Hickory, NC 28601
3beds
1,982sqft
Townhouse
Built in 1983
0.03 Acres Lot
$208,700 Zestimate®
$107/sqft
$1,845 Estimated rent
Home value
$208,700
$196,000 - $223,000
$1,845/mo
Zestimate® history
Loading...
Owner options
Explore your selling options
What's special
Step into nearly 2,000 square feet of thoughtfully designed living space in this spacious 3-story townhouse, located in the heart of Viewmont within the desirable Westminster Park community.
The main level features an open-concept layout that seamlessly connects the kitchen, dining, and living areas—ideal for everyday living and entertaining. At the rear of the home, a bright sunroom offers year-round versatility and natural light, creating an inviting space to relax or work.
Upstairs, you’ll find two well-appointed bedrooms and a full bathroom, providing flexible space for a variety of needs. The lower level offers added privacy with a generously sized primary suite, complete with a full bathroom and walk-in closet.
Enjoy community amenities including a neighborhood pool, and take advantage of a prime location just minutes from shopping, dining, and everything Viewmont has to offer.
Zillow last checked: 8 hours ago
Listing updated: October 22, 2025 at 07:25am
Listing Provided by:
Gavin Kelly Gavin.Kelly@BetterFoothills.com,
Better Homes and Gardens Real Estate Foothills
Bought with:
Carmen Hartzell
J Meeks + Co
Source: Canopy MLS as distributed by MLS GRID,MLS#: 4287866
Facts & features
Interior
Bedrooms & bathrooms
- Bedrooms: 3
- Bathrooms: 3
- Full bathrooms: 2
- 1/2 bathrooms: 1
Primary bedroom
- Level: Lower
Bedroom s
- Level: Upper
Bedroom s
- Level: Upper
Bathroom half
- Level: Main
Bathroom full
- Level: Upper
Bathroom full
- Level: Lower
Dining area
- Level: Main
Kitchen
- Level: Main
Living room
- Level: Main
Sunroom
- Level: Main
Heating
- Baseboard, Central
Cooling
- Central Air
Appliances
- Included: Dishwasher, Electric Range, Refrigerator
- Laundry: Laundry Closet
Features
- Basement: Finished
Interior area
- Total structure area: 1,365
- Total interior livable area: 1,982 sqft
- Finished area above ground: 1,365
- Finished area below ground: 617
Property
Parking
- Parking features: Assigned
Features
- Levels: Two
- Stories: 2
- Entry location: Main
Lot
- Size: 0.03 Acres
Details
- Parcel number: 3704197213620000
- Zoning: R-2
- Special conditions: Standard
Construction
Type & style
- Home type: Townhouse
- Property subtype: Townhouse
Materials
- Brick Full
Condition
- New construction: No
- Year built: 1983
Utilities & green energy
- Sewer: Public Sewer
- Water: City
Community & neighborhood
Location
- Region: Hickory
- Subdivision: Westminster Park
Other
Other facts
- Listing terms: Cash,Conventional,FHA,VA Loan
- Road surface type: Asphalt, Paved
Price history
| Date | Event | Price |
|---|---|---|
| 10/21/2025 | Sold | $213,000-3.1%$107/sqft |
Source: | ||
| 9/10/2025 | Price change | $219,900-2.3%$111/sqft |
Source: | ||
| 8/7/2025 | Listed for sale | $225,000+150.3%$114/sqft |
Source: | ||
| 10/21/2021 | Listing removed | -- |
Source: Zillow Rental Manager | ||
| 10/1/2021 | Listed for rent | $1,800$1/sqft |
Source: Zillow Rental Manager | ||
Public tax history
| Year | Property taxes | Tax assessment |
|---|---|---|
| 2024 | $1,543 | $180,800 |
| 2023 | $1,543 +21.6% | $180,800 +71.4% |
| 2022 | $1,269 | $105,500 |
Find assessor info on the county website
Neighborhood: 28601
Nearby schools
GreatSchools rating
- 4/10W M Jenkins ElementaryGrades: K-5Distance: 1.1 mi
- 3/10Northview MiddleGrades: 6-8Distance: 0.5 mi
- 4/10Hickory HighGrades: PK,9-12Distance: 1.3 mi
Schools provided by the listing agent
- Elementary: Jenkins
- Middle: Northview
- High: Hickory
Source: Canopy MLS as distributed by MLS GRID. This data may not be complete. We recommend contacting the local school district to confirm school assignments for this home.

Get pre-qualified for a loan
At Zillow Home Loans, we can pre-qualify you in as little as 5 minutes with no impact to your credit score.An equal housing lender. NMLS #10287.
Sell for more on Zillow
Get a free Zillow Showcase℠ listing and you could sell for .
$208,700
2% more+ $4,174
With Zillow Showcase(estimated)
$212,874


