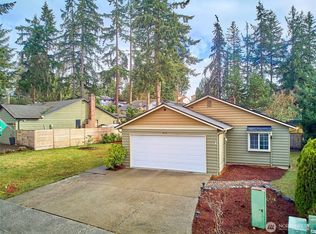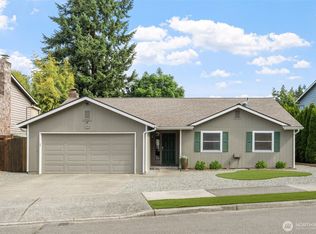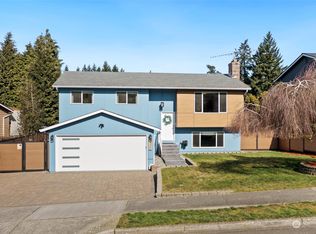Sold
Listed by:
Mischelle McCall,
Buchan Real Estate
Bought with: Designed Realty
$778,000
2705 NE 23rd Place, Renton, WA 98056
3beds
1,170sqft
Single Family Residence
Built in 1983
10,280.16 Square Feet Lot
$772,200 Zestimate®
$665/sqft
$3,113 Estimated rent
Home value
$772,200
$710,000 - $834,000
$3,113/mo
Zestimate® history
Loading...
Owner options
Explore your selling options
What's special
Exceptional opportunity in Upper Kennydale! Oversized 10,000+ SF property runs street-to-street (ie: no house behind it)! Awesome potential for expansion or adding a DADU! Lovingly cared for home features a flexible layout & thoughtful updates: bamboo floors thruout, beautiful Primary Bath, newer appliances & windows, 50 yr roof, fresh paint & more! Fenced backyard faces south; the BEST direction for soaking in the most sunlight year-round. Excellent privacy, mature landscaping, fresh bark, shed, quality Trex deck + room on the side of the house for a boat/RV, etc! Enjoy carefree living just minutes to Boeing, Renton Landing, shopping, dining & waterfront parks! Quick access to I-405 makes commuting to Bellevue/Seattle easy. Ready for you!
Zillow last checked: 8 hours ago
Listing updated: August 24, 2025 at 04:04am
Offers reviewed: Jul 01
Listed by:
Mischelle McCall,
Buchan Real Estate
Bought with:
Joyce Sargent, 21026294
Designed Realty
Source: NWMLS,MLS#: 2398753
Facts & features
Interior
Bedrooms & bathrooms
- Bedrooms: 3
- Bathrooms: 2
- Full bathrooms: 2
- Main level bathrooms: 2
- Main level bedrooms: 3
Primary bedroom
- Level: Main
Bedroom
- Level: Main
Bedroom
- Level: Main
Bathroom full
- Level: Main
Bathroom full
- Level: Main
Dining room
- Level: Main
Entry hall
- Level: Main
Family room
- Level: Main
Kitchen without eating space
- Level: Main
Utility room
- Level: Garage
Heating
- Fireplace, Wall Unit(s), Electric
Cooling
- None
Appliances
- Included: Dishwasher(s), Disposal, Dryer(s), Refrigerator(s), Stove(s)/Range(s), Washer(s), Garbage Disposal, Water Heater: Electric, Water Heater Location: Garage
Features
- Bath Off Primary, Dining Room, High Tech Cabling
- Flooring: Ceramic Tile, Engineered Hardwood
- Windows: Double Pane/Storm Window, Skylight(s)
- Basement: None
- Number of fireplaces: 1
- Fireplace features: Wood Burning, Main Level: 1, Fireplace
Interior area
- Total structure area: 1,170
- Total interior livable area: 1,170 sqft
Property
Parking
- Total spaces: 2
- Parking features: Driveway, Attached Garage, Off Street, RV Parking
- Attached garage spaces: 2
Features
- Levels: One
- Stories: 1
- Entry location: Main
- Patio & porch: Bath Off Primary, Double Pane/Storm Window, Dining Room, Fireplace, High Tech Cabling, Security System, Skylight(s), Vaulted Ceiling(s), Walk-In Closet(s), Water Heater
Lot
- Size: 10,280 sqft
- Features: Curbs, Paved, Sidewalk, Cable TV, Deck, Fenced-Fully, High Speed Internet, RV Parking
- Topography: Level
- Residential vegetation: Garden Space
Details
- Parcel number: 9202500100
- Special conditions: Standard
Construction
Type & style
- Home type: SingleFamily
- Architectural style: Traditional
- Property subtype: Single Family Residence
Materials
- Wood Siding
- Foundation: Slab
- Roof: Composition
Condition
- Good
- Year built: 1983
- Major remodel year: 1983
Utilities & green energy
- Electric: Company: PSE
- Sewer: Sewer Connected, Company: City of Renton
- Water: Public, Company: City of Renton
Community & neighborhood
Security
- Security features: Security System
Location
- Region: Renton
- Subdivision: Kennydale
Other
Other facts
- Listing terms: Cash Out,Conventional
- Cumulative days on market: 6 days
Price history
| Date | Event | Price |
|---|---|---|
| 7/24/2025 | Sold | $778,000$665/sqft |
Source: | ||
| 7/2/2025 | Pending sale | $778,000$665/sqft |
Source: | ||
| 6/26/2025 | Listed for sale | $778,000+317%$665/sqft |
Source: | ||
| 12/27/2022 | Listing removed | -- |
Source: Zillow Rentals Report a problem | ||
| 12/21/2022 | Listed for rent | $2,800$2/sqft |
Source: Zillow Rentals Report a problem | ||
Public tax history
| Year | Property taxes | Tax assessment |
|---|---|---|
| 2024 | $6,958 +9% | $680,000 +14.5% |
| 2023 | $6,382 -3% | $594,000 -13.5% |
| 2022 | $6,583 +24.9% | $687,000 +45.9% |
Find assessor info on the county website
Neighborhood: Sunset
Nearby schools
GreatSchools rating
- 5/10Kennydale Elementary SchoolGrades: K-5Distance: 0.7 mi
- 6/10Mcknight Middle SchoolGrades: 6-8Distance: 0.5 mi
- 6/10Hazen Senior High SchoolGrades: 9-12Distance: 1.6 mi
Schools provided by the listing agent
- Elementary: Kennydale Elem
- Middle: Mcknight Mid
- High: Hazen Snr High
Source: NWMLS. This data may not be complete. We recommend contacting the local school district to confirm school assignments for this home.
Get a cash offer in 3 minutes
Find out how much your home could sell for in as little as 3 minutes with a no-obligation cash offer.
Estimated market value$772,200
Get a cash offer in 3 minutes
Find out how much your home could sell for in as little as 3 minutes with a no-obligation cash offer.
Estimated market value
$772,200


