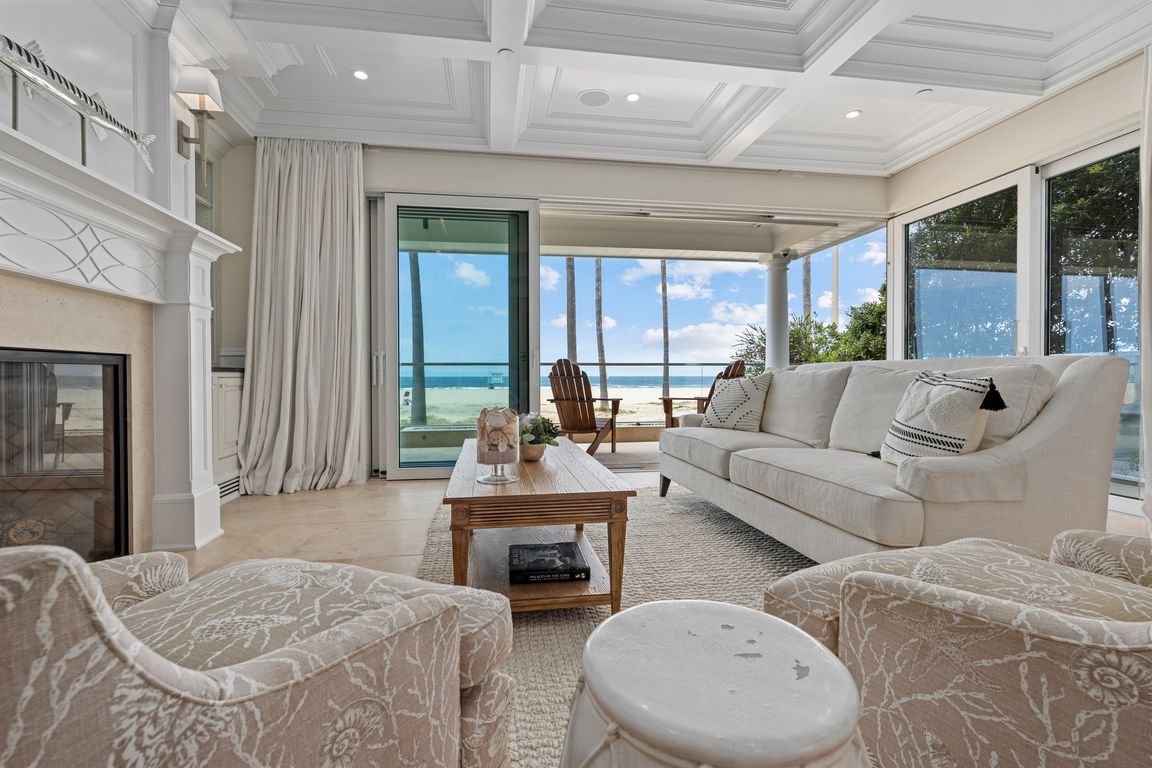
For sale
$9,800,000
3beds
3,849sqft
2705 Ocean Front Walk, Venice, CA 90291
3beds
3,849sqft
Residential, single family residence
Built in 2014
2,522 sqft
2 Garage spaces
$2,546 price/sqft
What's special
Beach viewsOutdoor balconyExpansive balconyGorgeous fireplace with built-insCustom cabinetryIncredible rooftop deckOceanfront primary suite
Stunning Cape Cod-style home situated in the most ideal location on Venice beach. Exquisite details and quality craftsmanship throughout plus a four stop elevator. Step into the living room where the beach views surround you with walls of sliding glass that lead to an expansive balcony with outdoor fire feature. Inside ...
- 135 days |
- 2,658 |
- 72 |
Source: CLAW,MLS#: 25567153
Travel times
Living Room
Kitchen
Primary Bedroom
Zillow last checked: 8 hours ago
Listing updated: October 23, 2025 at 06:41am
Listed by:
Jennifer Portnoy DRE # 01215535 310-420-7861,
Compass 310-437-7500
Source: CLAW,MLS#: 25567153
Facts & features
Interior
Bedrooms & bathrooms
- Bedrooms: 3
- Bathrooms: 4
- Full bathrooms: 3
- 1/2 bathrooms: 1
Rooms
- Room types: Loft, Dining Area, Patio Enclosed, Media Room, Library, Home Theatre, Gym, Dressing Area, Living Room, Bonus Room, Walk-In Closet, Patio Open, Pantry, Powder, Family Room
Bedroom
- Features: Walk-In Closet(s)
- Level: Upper
Bathroom
- Features: Powder Room, Shower and Tub, Shower Stall, Linen Closet
Kitchen
- Features: Kitchen Island, Stone Counters
Heating
- Central
Cooling
- Central Air, Zoned
Appliances
- Included: Built-In And Free Standing, Gas Cooktop, Gas Grill, Microwave, Oven, Built-Ins, Bar Ice Maker, Barbeque, Dishwasher, Dryer, Freezer, Disposal, Exhaust Fan, Ice Maker, Range/Oven, Refrigerator, Washer, Water Conditioner, Water Filter
- Laundry: Laundry Room, Upper Level
Features
- Elevator, Living Room Deck Attached, Living Room Balcony, Recessed Lighting, Basement, Built-in Features, Built-Ins, Central Vacuum, Dining Area, Kitchen Island, Living Room, Eat-in Kitchen, Breakfast Nook
- Flooring: Hardwood, Stone
- Has basement: Yes
- Number of fireplaces: 2
- Fireplace features: Gas, Living Room, Patio, Outside
- Furnished: Yes
Interior area
- Total structure area: 3,849
- Total interior livable area: 3,849 sqft
Property
Parking
- Total spaces: 3
- Parking features: Garage - 2 Car, Private, Secured
- Garage spaces: 2
- Uncovered spaces: 1
Features
- Levels: Multi/Split
- Entry location: Elevator
- Patio & porch: Living Room Deck Attached, Roof Top Deck, Rear Porch, Patio, Other
- Exterior features: Balcony, Living Room Balcony
- Pool features: None
- Spa features: None
- Has view: Yes
- View description: Coastline, Ocean, Walk Street, White Water
- Has water view: Yes
- Water view: Coastline,Ocean,White Water
- Waterfront features: Beach Access, Beach Front, Waterfront, Ocean Access, Ocean Front, Ocean
Lot
- Size: 2,522.12 Square Feet
Details
- Additional structures: None
- Parcel number: 4226020002
- Zoning: LARD
- Special conditions: Standard
- Other equipment: Cable, Intercom
Construction
Type & style
- Home type: SingleFamily
- Architectural style: Cape Cod
- Property subtype: Residential, Single Family Residence
Condition
- Year built: 2014
Community & HOA
Community
- Security: Carbon Monoxide Detector(s), Other, Smoke Detector(s), 24 Hour Security, Alarm System
HOA
- Has HOA: No
Location
- Region: Venice
Financial & listing details
- Price per square foot: $2,546/sqft
- Tax assessed value: $11,127,692
- Annual tax amount: $132,643
- Date on market: 7/22/2025