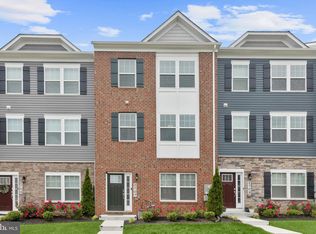Sold for $483,000 on 07/25/25
$483,000
2705 Princess Victoria Way, Bowie, MD 20721
3beds
1,720sqft
Townhouse
Built in 2020
1,742.4 Square Feet Lot
$478,900 Zestimate®
$281/sqft
$3,167 Estimated rent
Home value
$478,900
$426,000 - $536,000
$3,167/mo
Zestimate® history
Loading...
Owner options
Explore your selling options
What's special
Nearly new DR Horton Columbus townhome with 3 beds, 3.5 baths, and a 2-car garage (which has been wired for 2 electric vehicles). Enjoy open-concept living, a modern kitchen with lovely countertops, upgraded cabinets and stainless steel appliances. Spacious primary suite with walk-in closet and upgraded ensuite. Finished lower-level space for rec or office, upstairs laundry, and ample storage. Home has many smart home features including smart thermostat, Alexa, Smart lights and Home Security; as well as other whole-home tech upgrades. Solar panels included for energy efficiency! Just steps to Woodmore Towne Centre and minutes to I-495 for an easy commute. Move-in ready!
Zillow last checked: 8 hours ago
Listing updated: July 25, 2025 at 11:10am
Listed by:
Jonah Taylor 616-405-4337,
Keller Williams Realty Centre,
Listing Team: The Smart Move Group
Bought with:
Jamie Awelewa, 682277
Delta Exclusive Realty, LLC
Source: Bright MLS,MLS#: MDPG2152298
Facts & features
Interior
Bedrooms & bathrooms
- Bedrooms: 3
- Bathrooms: 3
- Full bathrooms: 2
- 1/2 bathrooms: 1
- Main level bathrooms: 1
Primary bedroom
- Level: Upper
Bedroom 3
- Level: Upper
Primary bathroom
- Level: Upper
Bathroom 2
- Level: Upper
Bathroom 2
- Level: Upper
Dining room
- Level: Main
Family room
- Level: Main
Other
- Level: Lower
Half bath
- Level: Main
Kitchen
- Level: Main
Laundry
- Level: Upper
Recreation room
- Level: Lower
Heating
- Central, Natural Gas
Cooling
- Central Air, Electric
Appliances
- Included: Microwave, Disposal, Dishwasher, Exhaust Fan, Ice Maker, Refrigerator, Cooktop, Stainless Steel Appliance(s), Washer, Dryer, Electric Water Heater
- Laundry: Hookup, Upper Level, Laundry Room
Features
- Combination Kitchen/Dining, Combination Kitchen/Living, Dining Area, Floor Plan - Traditional, Kitchen Island, Walk-In Closet(s), Dry Wall
- Flooring: Carpet
- Doors: Sliding Glass
- Windows: Double Pane Windows, Screens
- Basement: Finished,Front Entrance
- Has fireplace: No
Interior area
- Total structure area: 2,160
- Total interior livable area: 1,720 sqft
- Finished area above ground: 1,440
- Finished area below ground: 280
Property
Parking
- Total spaces: 2
- Parking features: Garage Faces Rear, Attached, Driveway, On Street
- Attached garage spaces: 2
- Has uncovered spaces: Yes
Accessibility
- Accessibility features: None
Features
- Levels: Three
- Stories: 3
- Pool features: None
Lot
- Size: 1,742 sqft
- Features: Landscaped
Details
- Additional structures: Above Grade, Below Grade
- Parcel number: 17135640534
- Zoning: RMF48
- Special conditions: Standard
Construction
Type & style
- Home type: Townhouse
- Architectural style: Traditional
- Property subtype: Townhouse
Materials
- Vinyl Siding, Stone
- Foundation: Slab
- Roof: Shingle
Condition
- Very Good
- New construction: No
- Year built: 2020
Details
- Builder model: Columbus
- Builder name: D.R. Horton
Utilities & green energy
- Sewer: Public Sewer
- Water: Public
Community & neighborhood
Security
- Security features: Fire Alarm, Smoke Detector(s), Fire Sprinkler System
Location
- Region: Bowie
- Subdivision: Woodmore Overlook
HOA & financial
HOA
- Has HOA: Yes
- HOA fee: $106 monthly
- Association name: WOODMORE OVERLOOK
Other
Other facts
- Listing agreement: Exclusive Right To Sell
- Listing terms: Cash,Conventional,FHA,VA Loan
- Ownership: Fee Simple
Price history
| Date | Event | Price |
|---|---|---|
| 7/25/2025 | Sold | $483,000$281/sqft |
Source: | ||
| 6/9/2025 | Pending sale | $483,000$281/sqft |
Source: | ||
| 6/4/2025 | Price change | $483,000-1.4%$281/sqft |
Source: | ||
| 5/15/2025 | Listed for sale | $490,000+10.6%$285/sqft |
Source: | ||
| 3/30/2023 | Listing removed | -- |
Source: | ||
Public tax history
| Year | Property taxes | Tax assessment |
|---|---|---|
| 2025 | $6,476 +43.8% | $434,033 +7.2% |
| 2024 | $4,503 +7.7% | $404,967 +7.7% |
| 2023 | $4,180 | $375,900 |
Find assessor info on the county website
Neighborhood: 20721
Nearby schools
GreatSchools rating
- 5/10Kingsford Elementary SchoolGrades: PK-5Distance: 2.3 mi
- 2/10Ernest Everett Just Middle SchoolGrades: 6-8Distance: 0.7 mi
- 5/10Charles Herbert Flowers High SchoolGrades: 9-12Distance: 1 mi
Schools provided by the listing agent
- District: Prince George's County Public Schools
Source: Bright MLS. This data may not be complete. We recommend contacting the local school district to confirm school assignments for this home.

Get pre-qualified for a loan
At Zillow Home Loans, we can pre-qualify you in as little as 5 minutes with no impact to your credit score.An equal housing lender. NMLS #10287.
Sell for more on Zillow
Get a free Zillow Showcase℠ listing and you could sell for .
$478,900
2% more+ $9,578
With Zillow Showcase(estimated)
$488,478