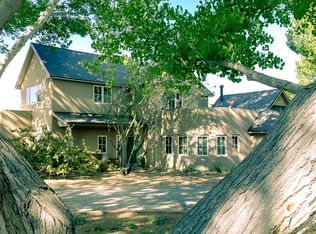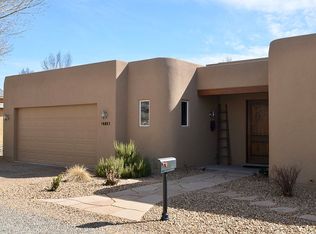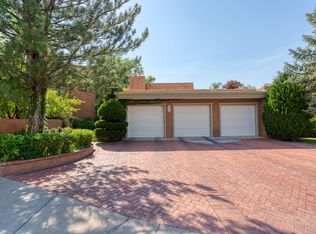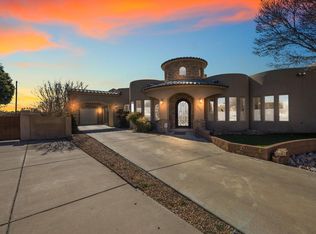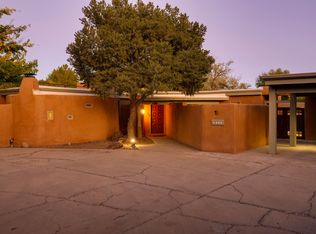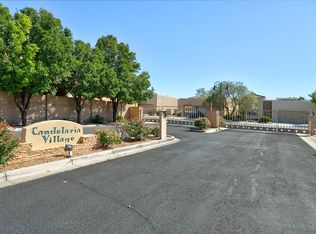A wonderful place to call home! Located in the North Valley in a quiet, private gated community at the end of a cul-de-sac. The home features 4 bedrooms and 4 bathrooms, a beautiful chef's kitchen with stainless steel appliances and a generously sized media room. The master bath is a lovely place to unwind featuring a beautiful stand alone bathtub , fireplace and a large shower. Off of the master bedroom is a charming balcony to watch the sun set. Lush front courtyard and large backyard portal perfect for entertaining. Home is close to peaceful walking trails and the Rio Grande Nature Center.
Pending
Price cut: $45K (11/18)
$830,000
2705 Rincon Del Rio Ct NW, Albuquerque, NM 87107
3beds
3,970sqft
Est.:
Single Family Residence
Built in 1998
0.25 Acres Lot
$-- Zestimate®
$209/sqft
$50/mo HOA
What's special
Media roomPrivate gated communityLush front courtyardCharming balconyMaster bathLarge backyard portalStainless steel appliances
- 204 days |
- 419 |
- 13 |
Zillow last checked: 8 hours ago
Listing updated: January 15, 2026 at 10:54am
Listed by:
Feil Cabinet Team 505-235-9398,
Keller Williams Realty 505-271-8200,
Angelique Pier Thompson 505-280-9046,
Keller Williams Realty
Source: SWMLS,MLS#: 1087836
Facts & features
Interior
Bedrooms & bathrooms
- Bedrooms: 3
- Bathrooms: 4
- Full bathrooms: 2
- 3/4 bathrooms: 1
- 1/2 bathrooms: 1
Primary bedroom
- Level: Upper
- Area: 337.84
- Dimensions: 20.6 x 16.4
Bedroom 2
- Level: Upper
- Area: 250.71
- Dimensions: 13.7 x 18.3
Bedroom 3
- Level: Upper
- Area: 174.23
- Dimensions: 13.1 x 13.3
Dining room
- Level: Main
- Area: 188.16
- Dimensions: 14.7 x 12.8
Family room
- Level: Main
- Area: 426.3
- Dimensions: 24.5 x 17.4
Kitchen
- Level: Main
- Area: 130.72
- Dimensions: 17.2 x 7.6
Living room
- Level: Main
- Area: 368.48
- Dimensions: 18.8 x 19.6
Office
- Level: Main
- Area: 159.72
- Dimensions: 12.1 x 13.2
Heating
- Natural Gas, Radiant
Cooling
- Evaporative Cooling, Multi Units
Appliances
- Included: Convection Oven, Cooktop, Double Oven, Dishwasher, Disposal, Microwave, Refrigerator, Range Hood
- Laundry: Washer Hookup, Dryer Hookup, ElectricDryer Hookup
Features
- Beamed Ceilings, Breakfast Bar, Bookcases, Bathtub, Cedar Closet(s), Ceiling Fan(s), Great Room, Garden Tub/Roman Tub, High Ceilings, Home Office, Jack and Jill Bath, Kitchen Island, Multiple Living Areas, Pantry, Soaking Tub, Separate Shower, Sunken Living Room, Cable TV, Walk-In Closet(s)
- Flooring: Carpet, Laminate, Tile
- Windows: Bay Window(s), Sliding, Thermal Windows, Wood Frames
- Has basement: No
- Number of fireplaces: 2
- Fireplace features: Custom, Gas Log, Multi-Sided
Interior area
- Total structure area: 3,970
- Total interior livable area: 3,970 sqft
Property
Parking
- Total spaces: 3
- Parking features: Attached, Garage, Storage
- Attached garage spaces: 3
Accessibility
- Accessibility features: None
Features
- Levels: Two
- Stories: 2
- Patio & porch: Balcony, Covered, Patio
- Exterior features: Balcony, Courtyard, Privacy Wall, Private Yard, Sprinkler/Irrigation
- Fencing: Gate,Wall
Lot
- Size: 0.25 Acres
- Features: Lawn, Landscaped, Sprinklers Automatic, Trees, Xeriscape
Details
- Parcel number: 101206031525510149
- Zoning description: R-A*
Construction
Type & style
- Home type: SingleFamily
- Property subtype: Single Family Residence
Materials
- Frame, Synthetic Stucco
- Roof: Flat,Pitched
Condition
- Resale
- New construction: No
- Year built: 1998
Details
- Builder name: Avila
Utilities & green energy
- Sewer: Public Sewer
- Water: Public
- Utilities for property: Cable Connected, Electricity Connected, Sewer Connected, Water Connected
Green energy
- Energy generation: None
- Water conservation: Water-Smart Landscaping
Community & HOA
Community
- Features: Gated
- Security: Security Gate
HOA
- Has HOA: Yes
- Services included: Common Areas, Road Maintenance, Taxes
- HOA fee: $600 annually
Location
- Region: Albuquerque
Financial & listing details
- Price per square foot: $209/sqft
- Tax assessed value: $610,865
- Annual tax amount: $9,825
- Date on market: 7/14/2025
- Cumulative days on market: 204 days
- Listing terms: Cash,Conventional,FHA,VA Loan
- Road surface type: Paved
Estimated market value
Not available
Estimated sales range
Not available
$3,127/mo
Price history
Price history
| Date | Event | Price |
|---|---|---|
| 1/15/2026 | Pending sale | $830,000$209/sqft |
Source: | ||
| 11/18/2025 | Price change | $830,000-5.1%$209/sqft |
Source: | ||
| 7/14/2025 | Listed for sale | $875,000-2.2%$220/sqft |
Source: | ||
| 6/2/2025 | Listing removed | $895,000$225/sqft |
Source: | ||
| 3/12/2025 | Price change | $895,000-3.2%$225/sqft |
Source: | ||
Public tax history
Public tax history
| Year | Property taxes | Tax assessment |
|---|---|---|
| 2024 | $9,826 +1.9% | $203,602 +3% |
| 2023 | $9,647 +5.6% | $197,672 +3% |
| 2022 | $9,135 +0.4% | $191,914 |
Find assessor info on the county website
BuyAbility℠ payment
Est. payment
$4,864/mo
Principal & interest
$3928
Property taxes
$595
Other costs
$341
Climate risks
Neighborhood: Alvarado Grdns
Nearby schools
GreatSchools rating
- 8/10Griegos Elementary SchoolGrades: K-5Distance: 1.1 mi
- 5/10Garfield Middle SchoolGrades: 6-8Distance: 1.9 mi
- 4/10Valley High SchoolGrades: 9-12Distance: 1.2 mi
Schools provided by the listing agent
- Elementary: Griegos
- Middle: Garfield
- High: Valley
Source: SWMLS. This data may not be complete. We recommend contacting the local school district to confirm school assignments for this home.
- Loading
