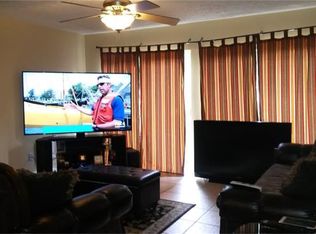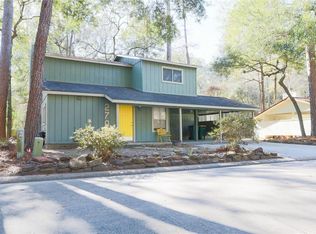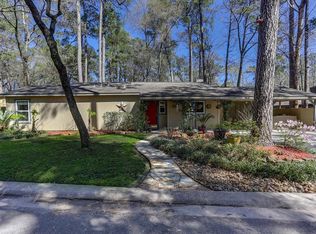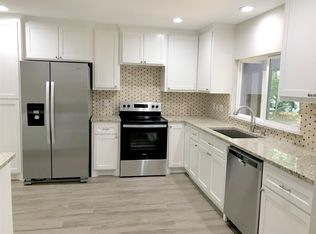Great location in Grogan's Mill. This three bedroom home is nestled in a tree'd area quiet street ... just minutes away from Market Street and The Woodlands Mall and all that The Woodlands has to offer. Call today for a showing!
This property is off market, which means it's not currently listed for sale or rent on Zillow. This may be different from what's available on other websites or public sources.



