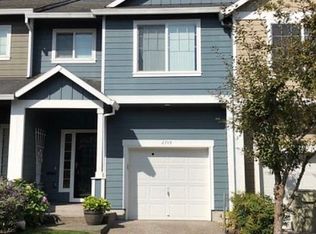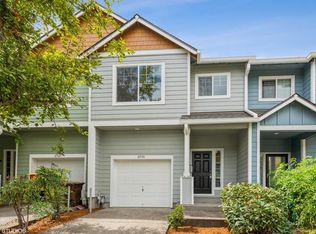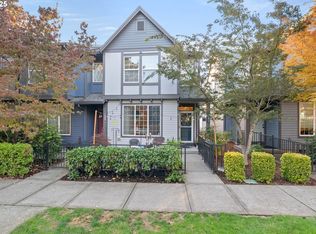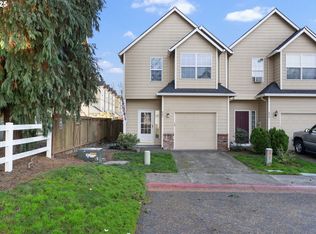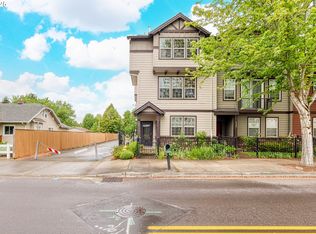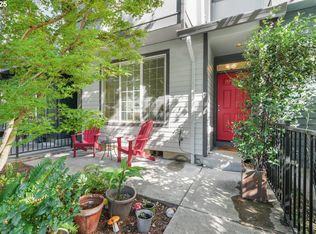Beautiful two-level home featuring hardwood floors throughout the main living areas and plush wall-to-wall carpet in all bedrooms. The open-concept layout seamlessly connects the kitchen, dining, and living spaces, highlighted by a cozy fireplace in the living room. The kitchen is well-appointed with granite countertops, a gas range, island, and eat bar—perfect for everyday living and entertaining. Upstairs, all three bedrooms offer comfort and privacy, including a spacious primary suite with a walk-in closet and an ensuite bathroom. A stylish and inviting home designed for both function and comfort.
Active
$340,000
2705 SE 74th Way, Hillsboro, OR 97123
2beds
1,420sqft
Est.:
Residential, Townhouse
Built in 2003
3,049.2 Square Feet Lot
$-- Zestimate®
$239/sqft
$198/mo HOA
What's special
Gas range
- 5 days |
- 569 |
- 36 |
Likely to sell faster than
Zillow last checked: 8 hours ago
Listing updated: December 18, 2025 at 06:40am
Listed by:
Jordan Matin 503-447-3599,
Matin Real Estate,
Paris Vollstedt 503-447-3599,
Matin Real Estate
Source: RMLS (OR),MLS#: 663045120
Tour with a local agent
Facts & features
Interior
Bedrooms & bathrooms
- Bedrooms: 2
- Bathrooms: 3
- Full bathrooms: 2
- Partial bathrooms: 1
- Main level bathrooms: 1
Rooms
- Room types: Bedroom 2, Dining Room, Family Room, Kitchen, Living Room, Primary Bedroom
Primary bedroom
- Features: Double Sinks, Ensuite, Walkin Closet, Wallto Wall Carpet
- Level: Upper
- Area: 182
- Dimensions: 13 x 14
Bedroom 2
- Features: Closet, Vaulted Ceiling, Wallto Wall Carpet
- Level: Upper
- Area: 108
- Dimensions: 12 x 9
Dining room
- Features: Exterior Entry, Hardwood Floors, Sliding Doors
- Level: Main
- Area: 88
- Dimensions: 11 x 8
Kitchen
- Features: Eat Bar, Hardwood Floors, Island, Microwave, Pantry, Double Sinks, Free Standing Range, Free Standing Refrigerator
- Level: Main
- Area: 110
- Width: 11
Living room
- Features: Fireplace, Hardwood Floors
- Level: Main
- Area: 234
- Dimensions: 18 x 13
Heating
- Forced Air, Fireplace(s)
Cooling
- Central Air
Appliances
- Included: Cooktop, Dishwasher, Disposal, Gas Appliances, Microwave, Stainless Steel Appliance(s), Washer/Dryer, Free-Standing Range, Free-Standing Refrigerator, Gas Water Heater
- Laundry: Laundry Room
Features
- Granite, High Ceilings, Sound System, Vaulted Ceiling(s), Closet, Eat Bar, Kitchen Island, Pantry, Double Vanity, Walk-In Closet(s)
- Flooring: Hardwood, Wall to Wall Carpet, Wood
- Doors: Sliding Doors
- Basement: Crawl Space
- Number of fireplaces: 1
- Fireplace features: Gas
Interior area
- Total structure area: 1,420
- Total interior livable area: 1,420 sqft
Property
Parking
- Total spaces: 1
- Parking features: Driveway, On Street, Garage Door Opener, Attached
- Attached garage spaces: 1
- Has uncovered spaces: Yes
Accessibility
- Accessibility features: Garage On Main, Accessibility
Features
- Levels: Two
- Stories: 2
- Patio & porch: Patio
- Exterior features: Exterior Entry
- Fencing: Fenced
- Has view: Yes
- View description: Territorial
Lot
- Size: 3,049.2 Square Feet
- Features: Corner Lot, Cul-De-Sac, SqFt 3000 to 4999
Details
- Parcel number: R2117129
- Zoning: MFR-2
Construction
Type & style
- Home type: Townhouse
- Property subtype: Residential, Townhouse
- Attached to another structure: Yes
Materials
- Cement Siding, Lap Siding
- Foundation: Slab
- Roof: Composition
Condition
- Approximately
- New construction: No
- Year built: 2003
Utilities & green energy
- Gas: Gas
- Sewer: Public Sewer
- Water: Public
Community & HOA
HOA
- Has HOA: Yes
- Amenities included: Exterior Maintenance, Maintenance Grounds, Management
- HOA fee: $198 monthly
Location
- Region: Hillsboro
Financial & listing details
- Price per square foot: $239/sqft
- Tax assessed value: $407,970
- Annual tax amount: $3,351
- Date on market: 12/18/2025
- Listing terms: Cash,Conventional,FHA,VA Loan
- Road surface type: Concrete, Paved
Estimated market value
Not available
Estimated sales range
Not available
Not available
Price history
Price history
| Date | Event | Price |
|---|---|---|
| 12/18/2025 | Listed for sale | $340,000-18.1%$239/sqft |
Source: | ||
| 12/15/2022 | Sold | $415,000+1.2%$292/sqft |
Source: | ||
| 11/16/2022 | Pending sale | $410,000$289/sqft |
Source: | ||
| 11/10/2022 | Listed for sale | $410,000+90.7%$289/sqft |
Source: | ||
| 11/6/2015 | Sold | $215,000$151/sqft |
Source: | ||
Public tax history
Public tax history
| Year | Property taxes | Tax assessment |
|---|---|---|
| 2025 | $3,352 +0.4% | $204,310 +3% |
| 2024 | $3,340 +2.9% | $198,360 +3% |
| 2023 | $3,245 +2.8% | $192,590 +3% |
Find assessor info on the county website
BuyAbility℠ payment
Est. payment
$2,190/mo
Principal & interest
$1643
Property taxes
$230
Other costs
$317
Climate risks
Neighborhood: 97123
Nearby schools
GreatSchools rating
- 8/10Ladd Acres Elementary SchoolGrades: K-6Distance: 0.2 mi
- 4/10R A Brown Middle SchoolGrades: 7-8Distance: 0.6 mi
- 8/10Century High SchoolGrades: 9-12Distance: 0.5 mi
Schools provided by the listing agent
- Elementary: Ladd Acres
- Middle: Brown
- High: Century
Source: RMLS (OR). This data may not be complete. We recommend contacting the local school district to confirm school assignments for this home.
- Loading
- Loading
