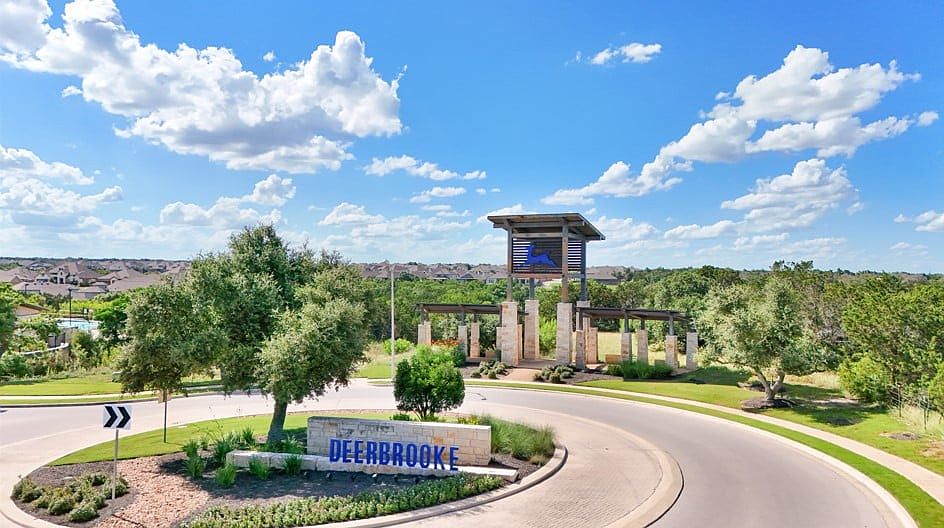The Phillip | 2,637 sq ft | 4 Bed | 3 Bath | Game Room | Media Room | Covered Outdoor Living | Estimated Completion: September The Phillip is a spacious and stylish two-story home that brings together flexibility, comfort, and thoughtful design across 4 bedrooms, 3 bathrooms, a game room, media room, and a 2-car garage. The heart of the home is a bright, open-concept layout where the kitchen flows effortlessly into the family room and breakfast area, offering plenty of natural light and connection. You'll love the: Built-in GE smart appliances, Upgraded cabinets and leathered granite countertops,, Center island ideal for cooking and gathering, Open-to-below layout, with views from the upstairs game room overlooking the family room. The primary suite, located downstairs, is a true retreat with: Tray ceilings, Double doors into the ensuite bath, Dual vanities, walk-in shower, and linen storage, Spacious walk-in closet Upstairs, a media room and game room offer plenty of space for entertainment, hobbies, or relaxation, flanked by two secondary bedrooms—each with a walk-in closet—and a full bath. Additional highlights include: Covered outdoor living area, Thoughtful flow between living and entertaining spaces, Under/over kitchen cabinet lighting, Upgraded front door, Whole yard irrigation, Coach exterior lighting. Tour the Phillip model home and ask about our current buyer incentives!
Active
$488,115
2705 Sage Ranch Dr #2, Leander, TX 78641
4beds
2,637sqft
Single Family Residence
Built in 2025
4,791.6 Square Feet Lot
$-- Zestimate®
$185/sqft
$143/mo HOA
What's special
Plenty of natural lightSpacious walk-in closetGame roomMedia roomTray ceilingsWhole yard irrigationBuilt-in ge smart appliances
Call: (737) 510-2879
- 130 days |
- 147 |
- 9 |
Zillow last checked: 7 hours ago
Listing updated: October 05, 2025 at 02:00pm
Listed by:
Katie Craig (888) 924-9949,
Chesmar Homes
Source: Unlock MLS,MLS#: 7457014
Travel times
Schedule tour
Select your preferred tour type — either in-person or real-time video tour — then discuss available options with the builder representative you're connected with.
Facts & features
Interior
Bedrooms & bathrooms
- Bedrooms: 4
- Bathrooms: 3
- Full bathrooms: 3
- Main level bedrooms: 2
Primary bedroom
- Features: See Remarks
- Level: Main
Primary bathroom
- Features: See Remarks
- Level: Main
Kitchen
- Features: See Remarks
- Level: Main
Heating
- Natural Gas
Cooling
- Electric
Appliances
- Included: Built-In Oven(s), Built-In Range, Dishwasher, Disposal, ENERGY STAR Qualified Appliances, Exhaust Fan, Microwave, Gas Water Heater
Features
- Breakfast Bar, Ceiling Fan(s), High Ceilings, Tray Ceiling(s), Granite Counters, Double Vanity, Electric Dryer Hookup, Eat-in Kitchen, Entrance Foyer, French Doors, Interior Steps, Kitchen Island, Multiple Living Areas, Open Floorplan, Pantry, Primary Bedroom on Main, Recessed Lighting, Storage, Walk-In Closet(s), Washer Hookup
- Flooring: Carpet, Laminate, Tile
- Windows: Double Pane Windows
Interior area
- Total interior livable area: 2,637 sqft
Video & virtual tour
Property
Parking
- Total spaces: 2
- Parking features: Attached, Concrete, Driveway, Garage
- Attached garage spaces: 2
Accessibility
- Accessibility features: None
Features
- Levels: Two
- Stories: 2
- Patio & porch: Covered, Front Porch, Patio
- Exterior features: Lighting, Private Yard
- Pool features: None
- Fencing: Back Yard
- Has view: Yes
- View description: None
- Waterfront features: None
Lot
- Size: 4,791.6 Square Feet
- Features: Back Yard, Curbs, Front Yard, Sprinkler - Automatic
Details
- Additional structures: None
- Parcel number: 2705 #2
- Special conditions: Standard
Construction
Type & style
- Home type: SingleFamily
- Property subtype: Single Family Residence
Materials
- Foundation: Slab
- Roof: Composition
Condition
- New Construction
- New construction: Yes
- Year built: 2025
Details
- Builder name: Chesmar Homes
Utilities & green energy
- Sewer: Public Sewer
- Water: Public
- Utilities for property: Cable Available, Electricity Available, Internet-Cable, Natural Gas Available, Underground Utilities, Water Available
Community & HOA
Community
- Features: BBQ Pit/Grill, Clubhouse, Cluster Mailbox, Curbs, Dog Park, Fitness Center, Park, Picnic Area, Playground, Pool, Street Lights
- Subdivision: Deerbrooke Cottages
HOA
- Has HOA: Yes
- Services included: Common Area Maintenance
- HOA fee: $430 quarterly
- HOA name: Alamo Management
Location
- Region: Leander
Financial & listing details
- Price per square foot: $185/sqft
- Date on market: 5/30/2025
- Listing terms: Cash,Conventional,FHA,Texas Vet,VA Loan
- Electric utility on property: Yes
About the community
Last Chance to Live in Deerbrooke Cottages - New Homes in Leander, TX
Welcome to Deerbrooke Cottages, a final opportunity to own a beautiful new construction home in Leander, Texas. Nestled in the scenic Texas Hill Country, this family-friendly community in Leander offers the perfect blend of small-town charm, modern design, and natural beauty.
With easy access to downtown Austin, top employers, and major roadways, Deerbrooke combines everyday convenience with peaceful living. Whether you're commuting or enjoying local shops and dining, you'll love the balance this vibrant community provides.
Lifestyle & Amenities
Enjoy miles of hike and bike trails, an infinity-edge pool, a cutting-edge fitness center, dog park, community center, playground, and lush green spaces. Designed for connection and wellness, Deerbrooke is ideal for families, retirees, and everyone in between.
Leander ISD Schools
Students benefit from top-rated schools in Leander ISD, known for academic excellence and supportive programs. It's one more reason families love calling this neighborhood home.
Don't miss your chance to own in one of the top new home communities in Leander, TX. With limited homes remaining, now is the time to make your move.
Explore quick move-in homes and schedule your tour today.
View Available Homes
Source: Chesmar Homes
