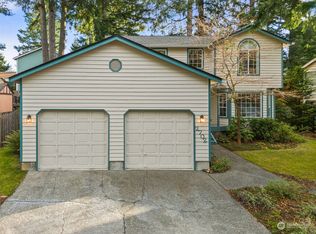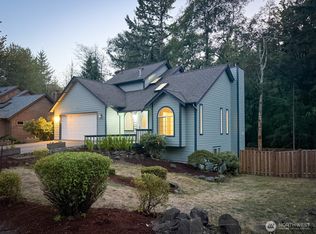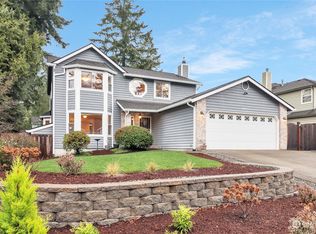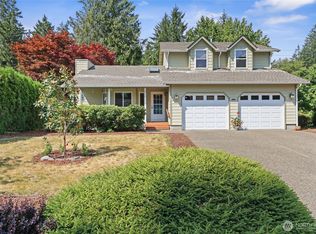Sold
Listed by:
Liz Anderson,
Oak & Stone Realty Group LLC
Bought with: RSVP Brokers ERA
$616,000
2705 Walnut Loop NW, Olympia, WA 98502
3beds
2,194sqft
Single Family Residence
Built in 1992
0.37 Acres Lot
$615,300 Zestimate®
$281/sqft
$2,692 Estimated rent
Home value
$615,300
$572,000 - $665,000
$2,692/mo
Zestimate® history
Loading...
Owner options
Explore your selling options
What's special
Beautifully maintained home on a large, private lot in the Olympia School District. Vaulted ceilings and a cozy gas fireplace in the living room flows into a formal dining room with charming corner cabinets. The kitchen features quartz countertops, cork floors, tile backsplash, and instant hot water at the sink. The main-level primary suite offers a gas fireplace, soaking tub, walk-in closet, and a slider to the back deck—your favorite spot to start and end your day. Upstairs, you'll find two additional bedrooms and a full bath. Surrounded by mature landscaping, this home offers thoughtful updates throughout. Neighborhood path to schools, close to I-5/101, shopping, and everything Olympia has to offer.
Zillow last checked: 8 hours ago
Listing updated: July 07, 2025 at 04:02am
Listed by:
Liz Anderson,
Oak & Stone Realty Group LLC
Bought with:
Linda L. Alexander, 114438
RSVP Brokers ERA
Source: NWMLS,MLS#: 2365852
Facts & features
Interior
Bedrooms & bathrooms
- Bedrooms: 3
- Bathrooms: 3
- Full bathrooms: 2
- 1/2 bathrooms: 1
- Main level bathrooms: 2
- Main level bedrooms: 1
Primary bedroom
- Level: Main
Bathroom full
- Level: Main
Other
- Level: Main
Dining room
- Level: Main
Entry hall
- Level: Main
Family room
- Level: Main
Kitchen with eating space
- Level: Main
Living room
- Level: Main
Utility room
- Level: Main
Heating
- Fireplace, Forced Air, Electric
Cooling
- None
Appliances
- Included: Dishwasher(s), Disposal, Dryer(s), Microwave(s), Refrigerator(s), Stove(s)/Range(s), Washer(s), Garbage Disposal
Features
- Bath Off Primary, Ceiling Fan(s), Dining Room
- Flooring: Bamboo/Cork, Hardwood, Vinyl, Carpet
- Windows: Double Pane/Storm Window, Skylight(s)
- Basement: None
- Number of fireplaces: 2
- Fireplace features: Gas, Main Level: 2, Fireplace
Interior area
- Total structure area: 2,194
- Total interior livable area: 2,194 sqft
Property
Parking
- Total spaces: 2
- Parking features: Driveway, Attached Garage, Off Street
- Attached garage spaces: 2
Features
- Entry location: Main
- Patio & porch: Bath Off Primary, Ceiling Fan(s), Double Pane/Storm Window, Dining Room, Fireplace, Fireplace (Primary Bedroom), Skylight(s)
Lot
- Size: 0.37 Acres
- Features: Paved, Cable TV, Deck, Fenced-Partially, High Speed Internet
- Residential vegetation: Wooded
Details
- Parcel number: 820800002600
- Special conditions: Standard
Construction
Type & style
- Home type: SingleFamily
- Property subtype: Single Family Residence
Materials
- Cement Planked, Cement Plank
- Foundation: Poured Concrete
- Roof: Tile
Condition
- Year built: 1992
- Major remodel year: 1994
Utilities & green energy
- Electric: Company: PSE
- Sewer: Sewer Connected, Company: City of Olympia
- Water: Public, Company: City of Olympia
- Utilities for property: Xfinity, Xfinity
Community & neighborhood
Community
- Community features: CCRs, Trail(s)
Location
- Region: Olympia
- Subdivision: Westside
HOA & financial
HOA
- HOA fee: $150 annually
Other
Other facts
- Listing terms: Cash Out,Conventional,FHA,VA Loan
- Cumulative days on market: 7 days
Price history
| Date | Event | Price |
|---|---|---|
| 6/6/2025 | Sold | $616,000+2.7%$281/sqft |
Source: | ||
| 5/15/2025 | Pending sale | $600,000$273/sqft |
Source: | ||
| 5/8/2025 | Listed for sale | $600,000+210.9%$273/sqft |
Source: | ||
| 8/2/1996 | Sold | $193,000$88/sqft |
Source: Public Record | ||
Public tax history
| Year | Property taxes | Tax assessment |
|---|---|---|
| 2024 | $6,015 -0.4% | $574,000 -0.6% |
| 2023 | $6,041 +5% | $577,700 +0.2% |
| 2022 | $5,753 +2.5% | $576,800 +22.8% |
Find assessor info on the county website
Neighborhood: Walnut Park
Nearby schools
GreatSchools rating
- 3/10Garfield Elementary SchoolGrades: PK-5Distance: 0.9 mi
- 9/10Jefferson Middle SchoolGrades: 6-8Distance: 0.4 mi
- 8/10Capital High SchoolGrades: 9-12Distance: 0.5 mi
Schools provided by the listing agent
- Elementary: Garfield Elem
- Middle: Jefferson Mid
- High: Capital High
Source: NWMLS. This data may not be complete. We recommend contacting the local school district to confirm school assignments for this home.

Get pre-qualified for a loan
At Zillow Home Loans, we can pre-qualify you in as little as 5 minutes with no impact to your credit score.An equal housing lender. NMLS #10287.
Sell for more on Zillow
Get a free Zillow Showcase℠ listing and you could sell for .
$615,300
2% more+ $12,306
With Zillow Showcase(estimated)
$627,606


