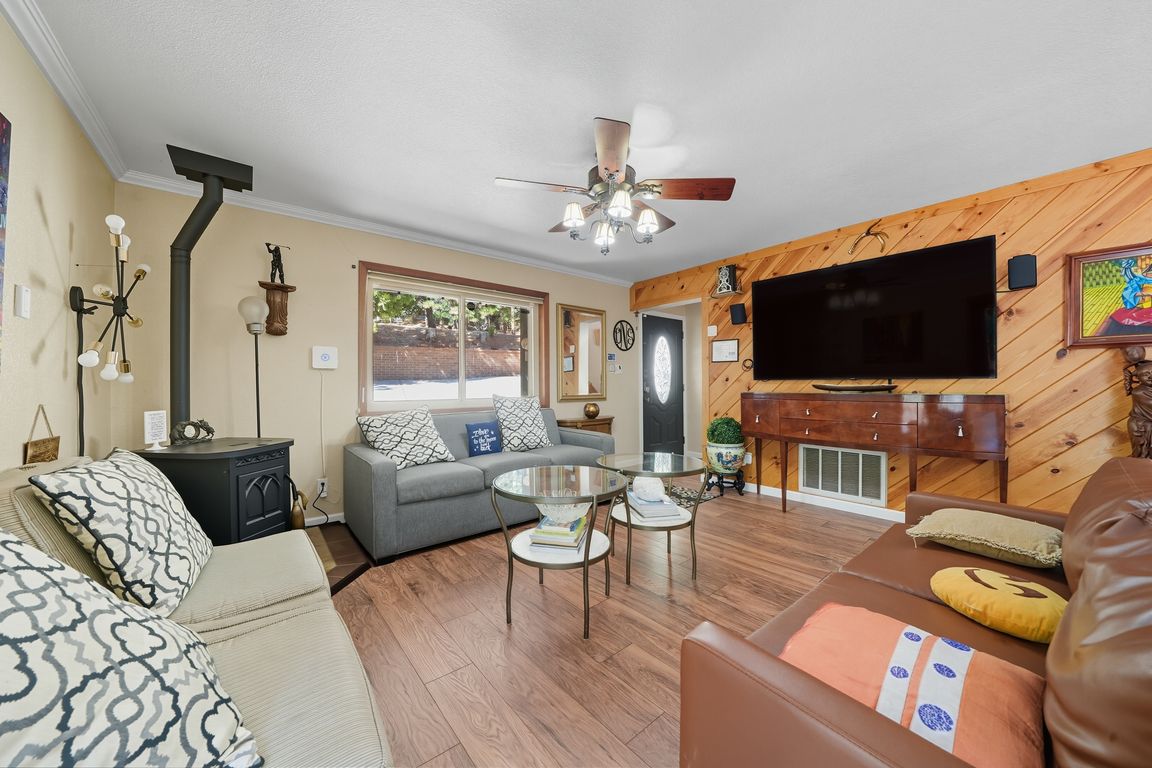
Active
$425,000
3beds
1,880sqft
27054 Skyview Ct, Pioneer, CA 95666
3beds
1,880sqft
Single family residence
Built in 1987
0.50 Acres
2 Garage spaces
$226 price/sqft
What's special
Cozy fireplaceSurrounded by tall pinesQuiet cul-de-sacPlenty of cabinet spaceSpacious deckVaulted ceilings
Welcome to this charming mountain retreat in Pioneer! Nestled on a quiet cul-de-sac in a peaceful neighborhood, this 3 bedroom, 2 bathroom home offers comfort, privacy, and a true connection to nature. The inviting living area features an open layout with vaulted ceilings, large windows bringing in natural light, and a ...
- 5 days |
- 333 |
- 23 |
Source: MetroList Services of CA,MLS#: 225127032Originating MLS: MetroList Services, Inc.
Travel times
Living Room
Kitchen
Dining Room
Zillow last checked: 7 hours ago
Listing updated: September 29, 2025 at 07:25pm
Listed by:
Neeta Patel DRE #01845488 209-418-8608,
Vista Sotheby's International Realty
Source: MetroList Services of CA,MLS#: 225127032Originating MLS: MetroList Services, Inc.
Facts & features
Interior
Bedrooms & bathrooms
- Bedrooms: 3
- Bathrooms: 2
- Full bathrooms: 2
Rooms
- Room types: Master Bathroom, Master Bedroom, Family Room, Laundry, Living Room
Primary bedroom
- Features: Ground Floor, Walk-In Closet, Outside Access
Primary bathroom
- Features: Double Vanity, Tub w/Shower Over, Window
Dining room
- Features: Bar, Dining/Living Combo
Kitchen
- Features: Pantry Closet, Granite Counters
Heating
- Pellet Stove, Central
Cooling
- Ceiling Fan(s), Central Air
Appliances
- Included: Free-Standing Refrigerator, Ice Maker, Dishwasher, Disposal, Microwave, Free-Standing Electric Oven, Free-Standing Electric Range
- Laundry: Laundry Room, Cabinets, Inside, Inside Room
Features
- Flooring: Carpet, Laminate, Linoleum, Vinyl
- Number of fireplaces: 1
- Fireplace features: Living Room, Pellet Stove, Free Standing
Interior area
- Total interior livable area: 1,880 sqft
Property
Parking
- Total spaces: 2
- Parking features: Detached, Driveway
- Garage spaces: 2
- Has uncovered spaces: Yes
Features
- Stories: 2
- Fencing: Back Yard,Chain Link
Lot
- Size: 0.5 Acres
- Features: Cul-De-Sac, Secluded, Low Maintenance
Details
- Additional structures: Storage
- Parcel number: 033470015000
- Zoning description: R1
- Special conditions: Standard
Construction
Type & style
- Home type: SingleFamily
- Architectural style: Contemporary,Traditional
- Property subtype: Single Family Residence
Materials
- Vinyl Siding, Frame, Wood, Lap Siding
- Foundation: Raised
- Roof: Composition
Condition
- Year built: 1987
Utilities & green energy
- Sewer: Septic System
- Water: Public
- Utilities for property: Internet Available, Propane Tank Leased
Community & HOA
Location
- Region: Pioneer
Financial & listing details
- Price per square foot: $226/sqft
- Tax assessed value: $378,849
- Price range: $425K - $425K
- Date on market: 9/30/2025