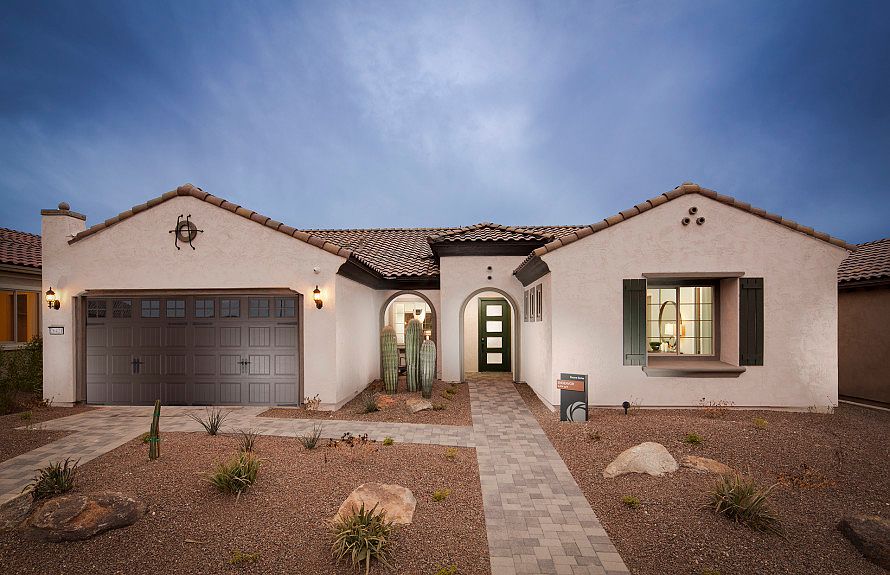Up to 3% of base price or total purchase price, whichever is less, is available through preferred lender to be used toward closing costs, pre-paids, rate buy downs, &/or price adjustments.
Refuge floorplan featuring 2 bedrooms, 2.5 baths, and a spacious 2+ car garage. Includes a den, owner's bath with shower, seat, tile, and frameless glass surround. Trey ceilings add elegance throughout. Gourmet kitchen equipped with upgraded cabinets, granite counters, and KitchenAid gas range, oven, microwave, and dishwasher—all Energy Star certified. Enjoy upgraded tile flooring and enhanced electrical package. Ready for move-in.
New construction
55+ community
$549,990
27057 W Melinda Ln, Buckeye, AZ 85396
2beds
3baths
2,191sqft
Single Family Residence
Built in 2025
5,967 Square Feet Lot
$-- Zestimate®
$251/sqft
$175/mo HOA
What's special
Granite countersGourmet kitchenKitchenaid gas rangeUpgraded cabinetsUpgraded tile flooringTrey ceilingsEnhanced electrical package
Call: (928) 232-4086
- 82 days |
- 113 |
- 1 |
Zillow last checked: 7 hours ago
Listing updated: October 20, 2025 at 01:25pm
Listed by:
Albert Kingsbury 480-391-6000,
PCD Realty, LLC
Source: ARMLS,MLS#: 6903624

Travel times
Schedule tour
Select your preferred tour type — either in-person or real-time video tour — then discuss available options with the builder representative you're connected with.
Facts & features
Interior
Bedrooms & bathrooms
- Bedrooms: 2
- Bathrooms: 3
Heating
- ENERGY STAR Qualified Equipment, Natural Gas
Cooling
- Central Air, ENERGY STAR Qualified Equipment
Appliances
- Laundry: Engy Star (See Rmks)
Features
- High Speed Internet, Double Vanity, Breakfast Bar, 9+ Flat Ceilings, Kitchen Island
- Flooring: Carpet, Tile
- Windows: Low Emissivity Windows, Double Pane Windows, Vinyl Frame
- Has basement: No
Interior area
- Total structure area: 2,191
- Total interior livable area: 2,191 sqft
Property
Parking
- Total spaces: 4
- Parking features: Garage Door Opener, Direct Access
- Garage spaces: 2
- Uncovered spaces: 2
Features
- Stories: 1
- Patio & porch: Covered
- Spa features: None
- Fencing: None
Lot
- Size: 5,967 Square Feet
- Features: Dirt Front, Dirt Back
Details
- Parcel number: 51015371
- Special conditions: Age Restricted (See Remarks)
Construction
Type & style
- Home type: SingleFamily
- Architectural style: Ranch,Territorial/Santa Fe
- Property subtype: Single Family Residence
Materials
- Stucco, Wood Frame, Blown Cellulose, Painted
- Roof: Tile
Condition
- Complete Spec Home
- New construction: Yes
- Year built: 2025
Details
- Builder name: Del Webb
- Warranty included: Yes
Utilities & green energy
- Sewer: Public Sewer
- Water: City Water
Green energy
- Energy efficient items: Fresh Air Mechanical
- Water conservation: Tankless Ht Wtr Heat
Community & HOA
Community
- Features: Golf, Community Spa, Community Spa Htd, Tennis Court(s), Biking/Walking Path, Fitness Center
- Subdivision: Sun City Festival
HOA
- Has HOA: Yes
- Services included: Maintenance Grounds
- HOA fee: $525 quarterly
- HOA name: Sun City Festival
- HOA phone: 928-252-2100
Location
- Region: Buckeye
Financial & listing details
- Price per square foot: $251/sqft
- Tax assessed value: $71,900
- Annual tax amount: $550
- Date on market: 8/8/2025
- Cumulative days on market: 82 days
- Listing terms: Cash,Conventional,1031 Exchange,FHA,VA Loan
- Ownership: Fee Simple
About the community
55+ communityTennisBasketballGolfCourse+ 7 more
Sun City Festival is the premier 55+ Active Adult community in Phoenix's Northwest Valley, offering resort-style living and quick move-in single-story homes. You'll find world-class amenities right in your own backyard, including two expansive recreation centers, clubs and classes, a restaurant and a 27 hole golf course.
Source: Del Webb

