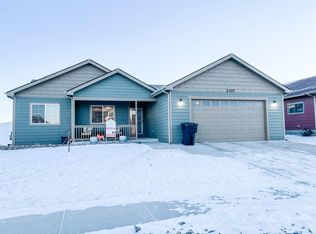Sold on 09/03/25
Price Unknown
2706 24th St W, Williston, ND 58801
3beds
1,492sqft
Single Family Residence
Built in 2012
7,405.2 Square Feet Lot
$406,300 Zestimate®
$--/sqft
$2,030 Estimated rent
Home value
$406,300
$353,000 - $463,000
$2,030/mo
Zestimate® history
Loading...
Owner options
Explore your selling options
What's special
Welcome to this thoughtfully updated 3 bedroom, 2 bath home in the heart of Williston! This inviting property offers a striking open concept layout highlighted by soaring vaulted wood ceilings and warm natural finishes. The spacious living area is filled with natural light from multiple windows and a sliding glass door leading to a fully fenced backyard, perfect for effortless indoor outdoor living.
The modern kitchen features stainless‑steel appliances, custom cabinetry, and an expansive island with bar seating, creating an ideal space for cooking and entertaining. The primary suite serves as a personal retreat with its updated ensuite bathroom, while a spa inspired second bath boasts a luxurious soaking tub and large shower for ultimate relaxation.
With three generously sized bedrooms, tasteful contemporary updates throughout, and a low maintenance yard perfect for play or gardening, this home blends style and functionality. Conveniently located near local amenities, parks, and schools, it's the perfect place to put down roots in Williston.
Zillow last checked: 8 hours ago
Listing updated: September 05, 2025 at 06:56am
Listed by:
Kristy L Aasheim 406-480-9383,
eXp Realty
Bought with:
Samantha Vigness, 10458
Realty One Group Caliber
Source: Great North MLS,MLS#: 4020866
Facts & features
Interior
Bedrooms & bathrooms
- Bedrooms: 3
- Bathrooms: 2
- Full bathrooms: 1
- 3/4 bathrooms: 1
Heating
- Forced Air, Natural Gas
Cooling
- Central Air
Appliances
- Included: Dishwasher, Dryer, Microwave, Range, Refrigerator, Washer
Features
- Ceiling Fan(s), Pantry, Soaking Tub
- Basement: Crawl Space
- Has fireplace: No
Interior area
- Total structure area: 1,492
- Total interior livable area: 1,492 sqft
- Finished area above ground: 1,492
- Finished area below ground: 0
Property
Parking
- Total spaces: 2
- Parking features: Garage
- Garage spaces: 2
Features
- Exterior features: Other
Lot
- Size: 7,405 sqft
- Dimensions: 7500
- Features: Other
Details
- Parcel number: 01249001483405
Construction
Type & style
- Home type: SingleFamily
- Architectural style: Ranch
- Property subtype: Single Family Residence
Materials
- Wood Siding, Frame
- Roof: Asphalt
Condition
- New construction: No
- Year built: 2012
Utilities & green energy
- Sewer: Public Sewer
- Water: Public
Community & neighborhood
Location
- Region: Williston
Price history
| Date | Event | Price |
|---|---|---|
| 9/3/2025 | Sold | -- |
Source: Great North MLS #4020866 | ||
| 7/31/2025 | Pending sale | $399,000$267/sqft |
Source: Great North MLS #4020866 | ||
| 7/28/2025 | Listed for sale | $399,000+42%$267/sqft |
Source: Great North MLS #4020866 | ||
| 10/9/2020 | Sold | -- |
Source: Great North MLS #1200842 | ||
| 8/15/2020 | Listed for sale | $281,000$188/sqft |
Source: Streifel & Associates #20-842 | ||
Public tax history
| Year | Property taxes | Tax assessment |
|---|---|---|
| 2024 | $2,476 +11% | $162,015 +7.7% |
| 2023 | $2,230 +2.9% | $150,490 +3.3% |
| 2022 | $2,167 +5.9% | $145,680 +4.6% |
Find assessor info on the county website
Neighborhood: 58801
Nearby schools
GreatSchools rating
- NAHagan Elementary SchoolGrades: K-4Distance: 0.3 mi
- NAWilliston Middle SchoolGrades: 7-8Distance: 1.5 mi
- NADel Easton Alternative High SchoolGrades: 10-12Distance: 1 mi
