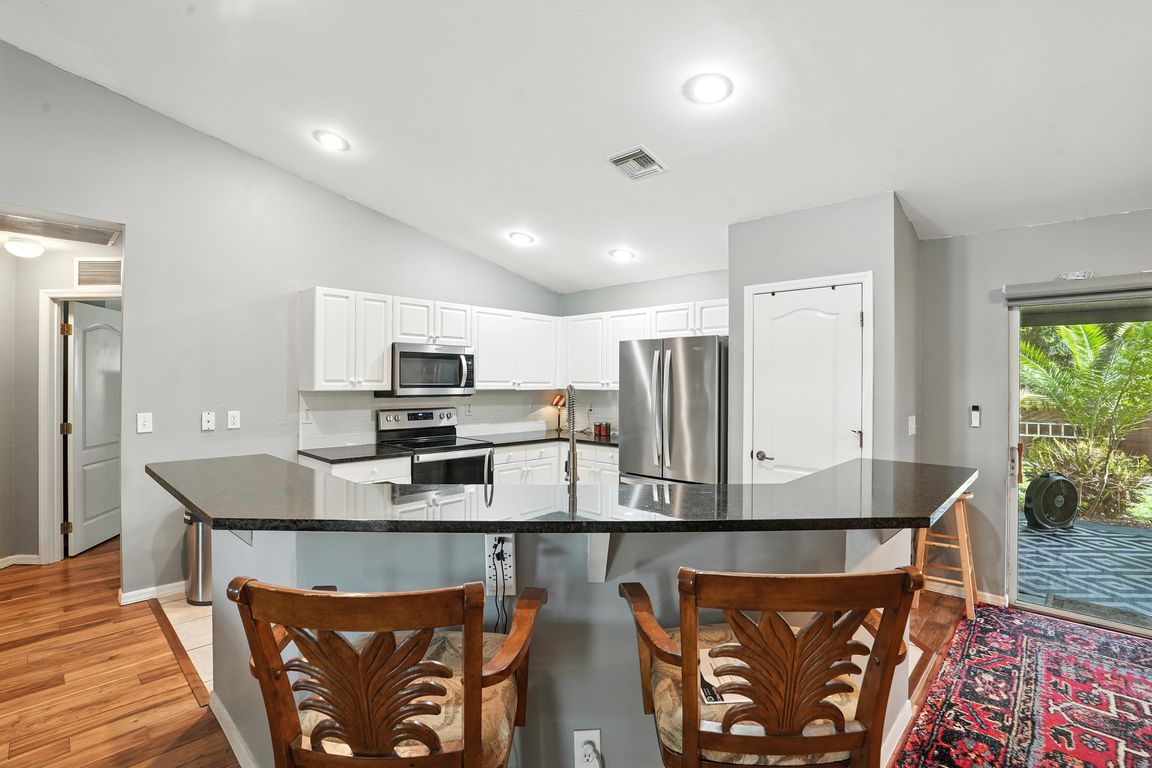
Contingent financingPrice cut: $29.1K (7/26)
$295,900
3beds
1,777sqft
2706 47th St W, Lehigh Acres, FL 33971
3beds
1,777sqft
Single family residence
Built in 2005
0.25 Acres
2 Attached garage spaces
$167 price/sqft
What's special
Expansive screened lanaiGranite countertopsLarge backyardOpen floor planWelcoming front porchGorgeous wood floorsUpdated kitchen
*Motivated Sellers* Beautiful Move-In Ready Home with Bonus Lot Option! Welcome to this stunning home featuring an open floor plan and quality construction by First Home Builder. This spacious residence offers 3 bedrooms plus a den—perfect for a home office or playroom—2 bathrooms, and a 2-car garage with remote access. Conveniently located in a ...
- 35 days
- on Zillow |
- 1,339 |
- 75 |
Source: Florida Gulf Coast MLS,MLS#: 225051170 Originating MLS: Florida Gulf Coast
Originating MLS: Florida Gulf Coast
Travel times
Kitchen
Living Room
Primary Bedroom
Zillow last checked: 7 hours ago
Listing updated: August 08, 2025 at 01:12pm
Listed by:
Mike Darda 239-256-3733,
Compass Florida LLC,
Yvette Gotay 718-503-2185,
Compass Florida LLC
Source: Florida Gulf Coast MLS,MLS#: 225051170 Originating MLS: Florida Gulf Coast
Originating MLS: Florida Gulf Coast
Facts & features
Interior
Bedrooms & bathrooms
- Bedrooms: 3
- Bathrooms: 2
- Full bathrooms: 2
Rooms
- Room types: Den, Guest Quarters, Great Room, Screened Porch
Heating
- Central, Electric
Cooling
- Central Air, Ceiling Fan(s), Electric
Appliances
- Included: Cooktop, Dishwasher, Electric Cooktop, Microwave, Self Cleaning Oven
- Laundry: Washer Hookup, Dryer Hookup, Inside
Features
- Breakfast Bar, French Door(s)/Atrium Door(s), Jetted Tub, Living/Dining Room, Main Level Primary, Pantry, Tub Shower, Walk-In Closet(s), Window Treatments, Split Bedrooms, Den, Guest Quarters, Great Room, Screened Porch
- Flooring: Tile, Wood
- Doors: French Doors
- Windows: Single Hung, Sliding, Impact Glass, Window Coverings
Interior area
- Total structure area: 2,190
- Total interior livable area: 1,777 sqft
Property
Parking
- Total spaces: 2
- Parking features: Attached, Driveway, Garage, Paved
- Attached garage spaces: 2
- Has uncovered spaces: Yes
Features
- Stories: 1
- Patio & porch: Lanai, Porch, Screened
- Exterior features: Fence, Room For Pool
- Has view: Yes
- View description: Landscaped
- Waterfront features: None
Lot
- Size: 0.25 Acres
- Dimensions: 80 x 137 x 80 x 137
- Features: Rectangular Lot
Details
- Parcel number: 124426L308073.0140
- Lease amount: $0
- Zoning description: RS-1
Construction
Type & style
- Home type: SingleFamily
- Architectural style: Ranch,One Story
- Property subtype: Single Family Residence
Materials
- Block, Concrete, Stucco
- Roof: Shingle
Condition
- Resale
- Year built: 2005
Utilities & green energy
- Sewer: Septic Tank
- Water: Well
- Utilities for property: Cable Available, High Speed Internet Available
Community & HOA
Community
- Features: Non-Gated
- Security: Smoke Detector(s)
- Subdivision: LEHIGH ACRES
HOA
- Has HOA: No
- Amenities included: None
- Services included: None
- Membership fee: $0
Location
- Region: Lehigh Acres
Financial & listing details
- Price per square foot: $167/sqft
- Tax assessed value: $270,745
- Annual tax amount: $1,324
- Date on market: 7/7/2025
- Listing terms: All Financing Considered,Cash
- Ownership: Single Family
- Road surface type: Paved