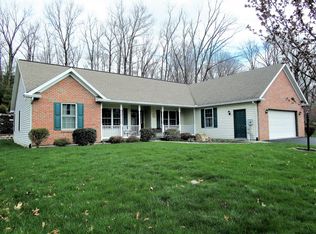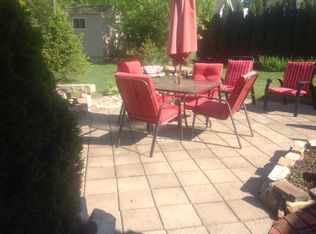Enjoy the ease of one-story living in this spacious 3 BR 3 BA ranch home in the Highlands development. This home offers a large owner's suite, and an open efficient layout throughout and two large pantries. When you step out on the stone patio, you will be wowed by the beautiful private fenced yard with wooded backdrop and firepit for roasting marshmallows on those summer or fall evenings.. The garden will have you cooking up those summer vegetables and enjoy fruit from the apple trees. Access to wooded walking trails from your backyard and close proximity to college, hospital, schools. Easy commute to State College. If you're looking to downsize, just starting out, or anything in between, this home is for you. The basement is finished with a family room, den/bedroom with egress, and a 3/4 bath and ample storage.
This property is off market, which means it's not currently listed for sale or rent on Zillow. This may be different from what's available on other websites or public sources.


