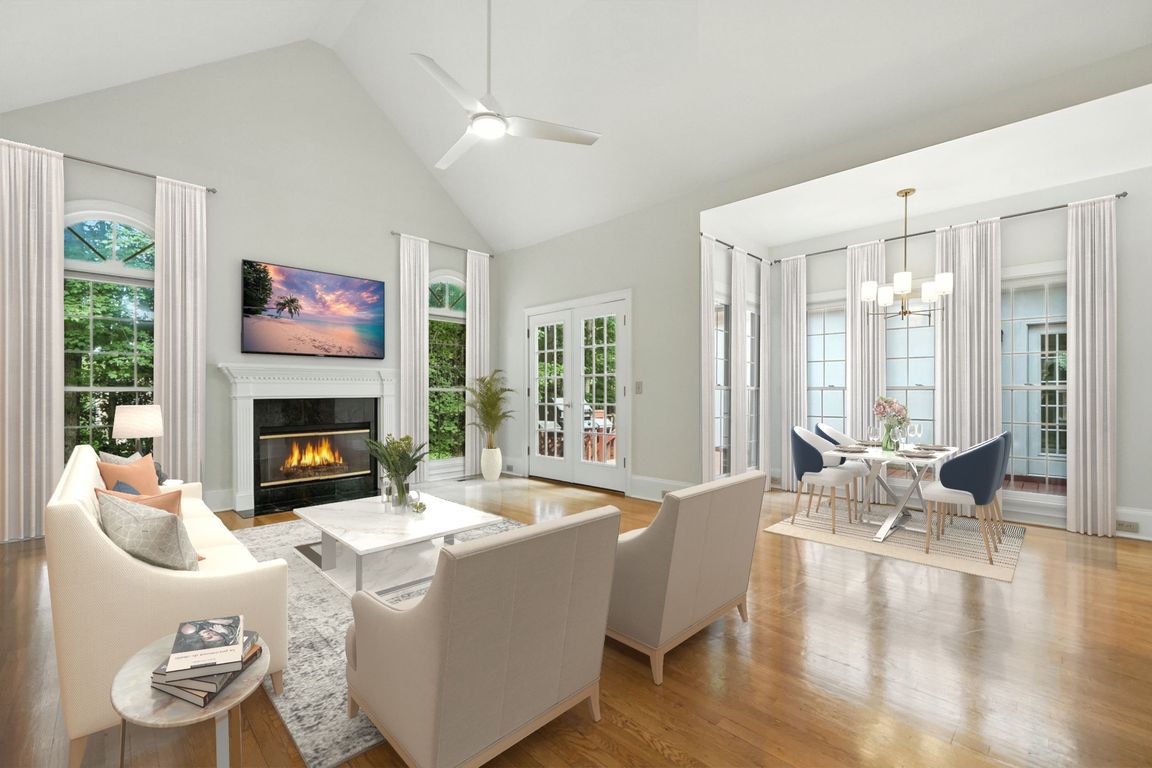
Active under contractPrice cut: $45K (11/20)
$650,000
6beds
4,298sqft
2706 Hampton Trl, Woodstock, GA 30189
6beds
4,298sqft
Single family residence
Built in 1991
0.36 Acres
2 Attached garage spaces
$151 price/sqft
$800 annually HOA fee
What's special
Finished basementMain-level primary suiteBrand-new roofOpen living spacesExterior paintNew bosch stainless appliancesTile backsplash
NEW PRICE!! Amazing UPDATES!! - Imagine hosting gatherings in a home that feels refreshed from top to bottom. The newly designed kitchen is the heart of the home, boasting new Catalina Quartz counters, tile backsplash, lighting, and new Bosch stainless appliances. Guests can move seamlessly from the open living spaces ...
- 97 days |
- 1,519 |
- 77 |
Source: GAMLS,MLS#: 10593056
Travel times
Kitchen
Primary Bedroom
Primary Bathroom
Dining Room
Family Room
Foyer/Living Room
Finished Basement
Zillow last checked: 8 hours ago
Listing updated: 15 hours ago
Listed by:
Joe Hammonds Swain joe@therealestatejoesells.com,
1 Look Real Estate
Source: GAMLS,MLS#: 10593056
Facts & features
Interior
Bedrooms & bathrooms
- Bedrooms: 6
- Bathrooms: 5
- Full bathrooms: 5
- Main level bathrooms: 3
- Main level bedrooms: 4
Rooms
- Room types: Bonus Room, Den, Foyer, Game Room, Laundry
Dining room
- Features: Seats 12+
Kitchen
- Features: Breakfast Bar
Heating
- Central, Zoned
Cooling
- Ceiling Fan(s), Central Air, Zoned
Appliances
- Included: Dishwasher, Microwave
- Laundry: Laundry Closet
Features
- Double Vanity, High Ceilings, Master On Main Level, Vaulted Ceiling(s), Walk-In Closet(s)
- Flooring: Carpet, Hardwood, Tile, Vinyl
- Windows: Double Pane Windows
- Basement: Bath Finished,Daylight,Exterior Entry,Finished,Interior Entry,Unfinished
- Number of fireplaces: 1
- Fireplace features: Factory Built, Family Room
- Common walls with other units/homes: No Common Walls
Interior area
- Total structure area: 4,298
- Total interior livable area: 4,298 sqft
- Finished area above ground: 2,988
- Finished area below ground: 1,310
Video & virtual tour
Property
Parking
- Total spaces: 2
- Parking features: Attached, Garage
- Has attached garage: Yes
Accessibility
- Accessibility features: Accessible Doors, Accessible Full Bath, Accessible Hallway(s), Accessible Kitchen
Features
- Levels: Three Or More
- Stories: 3
- Patio & porch: Deck
- Exterior features: Gas Grill
- Fencing: Back Yard
- Waterfront features: No Dock Or Boathouse
- Body of water: None
Lot
- Size: 0.36 Acres
- Features: Other
- Residential vegetation: Grassed, Partially Wooded
Details
- Parcel number: 15N04E 181
Construction
Type & style
- Home type: SingleFamily
- Architectural style: Traditional
- Property subtype: Single Family Residence
Materials
- Stucco
- Roof: Composition
Condition
- Resale
- New construction: No
- Year built: 1991
Utilities & green energy
- Sewer: Public Sewer
- Water: Public
- Utilities for property: Cable Available, Electricity Available, High Speed Internet, Phone Available, Sewer Available, Underground Utilities, Water Available
Community & HOA
Community
- Features: Clubhouse, Playground, Pool, Walk To Schools, Near Shopping
- Security: Smoke Detector(s)
- Subdivision: The Fairways of Towne Lake
HOA
- Has HOA: Yes
- Services included: Facilities Fee, Management Fee, Swimming, Tennis
- HOA fee: $800 annually
Location
- Region: Woodstock
Financial & listing details
- Price per square foot: $151/sqft
- Tax assessed value: $560,380
- Annual tax amount: $1,823
- Date on market: 8/29/2025
- Cumulative days on market: 97 days
- Listing agreement: Exclusive Agency
- Electric utility on property: Yes