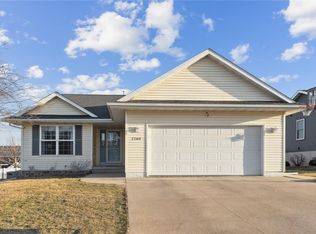Sold for $347,900 on 05/16/25
$347,900
2706 Navajo Ave SW, Cedar Rapids, IA 52404
4beds
2,385sqft
Single Family Residence, Residential
Built in 2005
8,712 Square Feet Lot
$352,700 Zestimate®
$146/sqft
$2,153 Estimated rent
Home value
$352,700
$328,000 - $377,000
$2,153/mo
Zestimate® history
Loading...
Owner options
Explore your selling options
What's special
Welcome to this well maintained home designed for both comfort and functionality. The open first level impresses with vaulted ceilings and a custom fireplace surround, creating an inviting atmosphere the moment you enter. The versatile floor plan offers flexibility with two bedrooms on the main level—one perfectly suited as a home office/den. A spacious laundry room and convenient half bath complete this level. Downstairs, discover an open concept family room ideal for entertaining, plus two additional bedrooms. The flex space with washer/dryer hookups provides options for a second laundry area or workout room. Outdoor enthusiasts will appreciate the nearby parks and trails, while commuters benefit from easy Highway 30 access. The oversized 3-car garage offers extra depth for projects or storage. This thoughtfully designed home seamlessly blends practicality with comfort—ready for you to add your personal touch!
Zillow last checked: 8 hours ago
Listing updated: May 16, 2025 at 12:17pm
Listed by:
Carla Stevens 319-893-4363,
Skogman Realty Co.
Bought with:
NONMEMBER
Source: Iowa City Area AOR,MLS#: 202501716
Facts & features
Interior
Bedrooms & bathrooms
- Bedrooms: 4
- Bathrooms: 3
- Full bathrooms: 2
- 1/2 bathrooms: 1
Heating
- Forced Air
Cooling
- Central Air
Appliances
- Included: Dishwasher, Double Oven, Microwave, Range Or Oven, Refrigerator, Dryer, Washer
- Laundry: Lower Level, In Basement
Features
- Family Room On Main Level, Den, Primary On Main Level, Entrance Foyer, Vaulted Ceiling(s), Breakfast Bar, Pantry
- Flooring: Carpet, Wood
- Basement: Sump Pump,Finished,Full
- Number of fireplaces: 1
- Fireplace features: Living Room, Gas
Interior area
- Total structure area: 2,385
- Total interior livable area: 2,385 sqft
- Finished area above ground: 1,400
- Finished area below ground: 985
Property
Parking
- Total spaces: 3
- Parking features: Heated Garage
- Has attached garage: Yes
Features
- Patio & porch: Deck
- Fencing: Fenced
Lot
- Size: 8,712 sqft
- Dimensions: 74 x 135
- Features: Less Than Half Acre
Details
- Parcel number: 191120300600000
- Zoning: Residential
- Special conditions: Standard
Construction
Type & style
- Home type: SingleFamily
- Property subtype: Single Family Residence, Residential
Materials
- Frame, Vinyl, Partial Stone
Condition
- Year built: 2005
Utilities & green energy
- Sewer: Public Sewer
- Water: Public
Green energy
- Indoor air quality: Active Radon
Community & neighborhood
Community
- Community features: Park, Pet Policy, Playground, Sidewalks
Location
- Region: Cedar Rapids
- Subdivision: N/A
Other
Other facts
- Listing terms: Conventional,Cash
Price history
| Date | Event | Price |
|---|---|---|
| 5/16/2025 | Sold | $347,900$146/sqft |
Source: | ||
| 4/11/2025 | Pending sale | $347,900$146/sqft |
Source: | ||
| 4/9/2025 | Price change | $347,900-3.4%$146/sqft |
Source: | ||
| 3/27/2025 | Price change | $360,000-4%$151/sqft |
Source: | ||
| 3/14/2025 | Listed for sale | $375,000+21.2%$157/sqft |
Source: | ||
Public tax history
| Year | Property taxes | Tax assessment |
|---|---|---|
| 2024 | $5,774 +2.9% | $331,200 +5.1% |
| 2023 | $5,614 +1.3% | $315,200 +20.2% |
| 2022 | $5,540 +3.5% | $262,300 +2.9% |
Find assessor info on the county website
Neighborhood: 52404
Nearby schools
GreatSchools rating
- 7/10Prairie Heights Elementary SchoolGrades: PK-4Distance: 2.4 mi
- 6/10Prairie PointGrades: 7-9Distance: 2.5 mi
- 2/10Prairie High SchoolGrades: 10-12Distance: 2.8 mi

Get pre-qualified for a loan
At Zillow Home Loans, we can pre-qualify you in as little as 5 minutes with no impact to your credit score.An equal housing lender. NMLS #10287.
Sell for more on Zillow
Get a free Zillow Showcase℠ listing and you could sell for .
$352,700
2% more+ $7,054
With Zillow Showcase(estimated)
$359,754