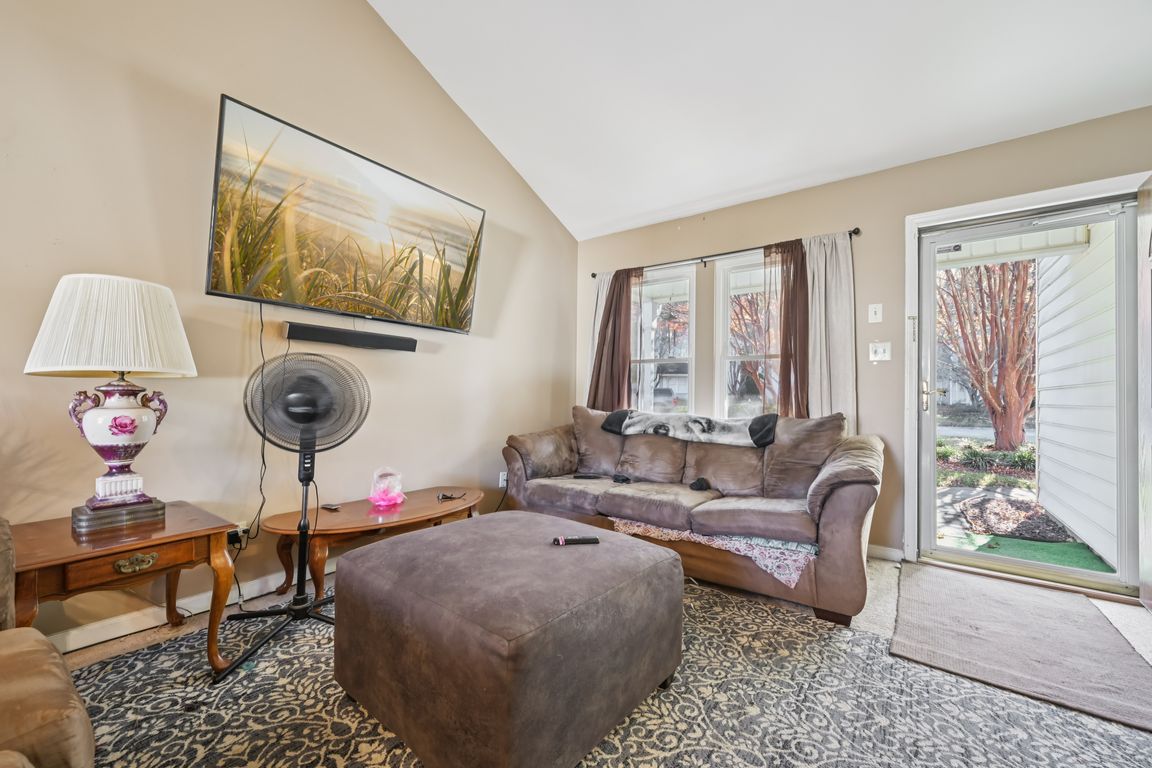
For sale
$295,000
3beds
1,260sqft
2706 Ramblegate Ln, Durham, NC 27705
3beds
1,260sqft
Single family residence, residential
Built in 1989
9,147 sqft
2 Parking spaces
$234 price/sqft
What's special
Galley kitchenHuge fenced in backyard
Welcome to this affordable and well maintained home on a Cul-De-Sac and quiet street!! This home offers vaulted ceiling in living room and dining room, galley kitchen, first floor primary bedroom and en-suite, 2 good sized bedrooms on the second floor with full bathroom, huge fenced in backyard. Priced to sell ...
- 3 days |
- 572 |
- 17 |
Likely to sell faster than
Source: Doorify MLS,MLS#: 10133022
Travel times
Family Room
Kitchen
Dining Room
Zillow last checked: 8 hours ago
Listing updated: November 13, 2025 at 02:40pm
Listed by:
Charles Davies 919-632-3505,
Keller Williams Elite Realty
Source: Doorify MLS,MLS#: 10133022
Facts & features
Interior
Bedrooms & bathrooms
- Bedrooms: 3
- Bathrooms: 2
- Full bathrooms: 2
Heating
- Forced Air
Cooling
- Central Air
Appliances
- Included: Built-In Electric Range, Dishwasher, Dryer, Microwave, Refrigerator, Washer
Features
- Bathtub/Shower Combination, High Ceilings, Living/Dining Room Combination, Storage, Vaulted Ceiling(s)
- Flooring: Carpet, Laminate, Vinyl
- Doors: Storm Door(s)
- Has fireplace: No
Interior area
- Total structure area: 1,260
- Total interior livable area: 1,260 sqft
- Finished area above ground: 1,260
- Finished area below ground: 0
Video & virtual tour
Property
Parking
- Total spaces: 2
- Parking features: Driveway, On Street
Features
- Levels: Two
- Stories: 2
- Patio & porch: Deck, Porch
- Exterior features: Fenced Yard, Private Yard
- Fencing: Back Yard, Chain Link, Front Yard, Wood
- Has view: Yes
Lot
- Size: 9,147.6 Square Feet
- Dimensions: 149 x 51 x 125 x 42
- Features: Back Yard, City Lot, Cul-De-Sac, Front Yard, Level
Details
- Parcel number: 173448
- Zoning: Res
- Special conditions: Standard
Construction
Type & style
- Home type: SingleFamily
- Architectural style: Traditional
- Property subtype: Single Family Residence, Residential
Materials
- Vinyl Siding
- Foundation: Slab
- Roof: Shingle
Condition
- New construction: No
- Year built: 1989
Utilities & green energy
- Sewer: Public Sewer
- Water: Public
- Utilities for property: Cable Available, Electricity Connected, Natural Gas Connected, Phone Available, Septic Connected, Water Connected
Community & HOA
Community
- Subdivision: Crystal Meadows
HOA
- Has HOA: No
Location
- Region: Durham
Financial & listing details
- Price per square foot: $234/sqft
- Tax assessed value: $309,258
- Annual tax amount: $2,366
- Date on market: 11/13/2025