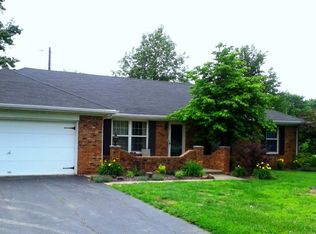Closed
Zestimate®
$280,000
2706 Raney Dr, Vincennes, IN 47591
3beds
1,736sqft
Single Family Residence
Built in 1986
0.37 Acres Lot
$280,000 Zestimate®
$--/sqft
$1,809 Estimated rent
Home value
$280,000
Estimated sales range
Not available
$1,809/mo
Zestimate® history
Loading...
Owner options
Explore your selling options
What's special
This single-level residence offers three spacious bedrooms, two full bathrooms, and an attached two-car garage. Two of the secondary bedrooms feature carpet flooring, ample closet space, and ceiling fans. These bedrooms share a conveniently located hallway bathroom equipped with vinyl flooring and a tub/shower combination. The primary suite includes a carpeted bedroom with dual closets and a ceiling fan. The en-suite bathroom is appointed with vinyl flooring, a step-in shower, and a dual-sink vanity. Living spaces include a comfortable living room and a welcoming family room. The family room boasts an open-concept layout connecting to the kitchen, which features vinyl flooring, bar seating, and direct access to both the laundry area and attached garage. A separate dining room with LVT flooring opens to an enclosed porch finished with tile flooring and offering access to the backyard and deck.
Zillow last checked: 8 hours ago
Listing updated: August 27, 2025 at 10:51am
Listed by:
Beth A Meeks Cell:812-291-4000,
Meeks Real Estate Inc.
Bought with:
Elliott Sturgeon, RB20001551
RE/MAX Mainstream
Source: IRMLS,MLS#: 202528670
Facts & features
Interior
Bedrooms & bathrooms
- Bedrooms: 3
- Bathrooms: 2
- Full bathrooms: 2
- Main level bedrooms: 3
Bedroom 1
- Level: Main
Bedroom 2
- Level: Main
Dining room
- Level: Main
- Area: 192
- Dimensions: 12 x 16
Family room
- Level: Main
- Area: 325
- Dimensions: 13 x 25
Kitchen
- Level: Main
- Area: 110
- Dimensions: 11 x 10
Living room
- Level: Main
- Area: 240
- Dimensions: 20 x 12
Heating
- Natural Gas, Forced Air
Cooling
- Central Air
Appliances
- Included: Dishwasher, Microwave, Refrigerator, Electric Range, Gas Water Heater
- Laundry: Electric Dryer Hookup, Main Level
Features
- Ceiling Fan(s), Stand Up Shower, Tub/Shower Combination, Main Level Bedroom Suite, Formal Dining Room
- Flooring: Carpet, Tile, Vinyl
- Basement: Crawl Space
- Attic: Pull Down Stairs
- Has fireplace: No
Interior area
- Total structure area: 1,736
- Total interior livable area: 1,736 sqft
- Finished area above ground: 1,736
- Finished area below ground: 0
Property
Parking
- Total spaces: 2
- Parking features: Attached, Garage Door Opener
- Attached garage spaces: 2
Features
- Levels: One
- Stories: 1
- Patio & porch: Deck, Enclosed
Lot
- Size: 0.36 Acres
- Features: Corner Lot, 0-2.9999, Landscaped
Details
- Parcel number: 421226407007.000027
Construction
Type & style
- Home type: SingleFamily
- Architectural style: Ranch
- Property subtype: Single Family Residence
Materials
- Brick, Vinyl Siding
Condition
- New construction: No
- Year built: 1986
Utilities & green energy
- Sewer: City
- Water: City
Community & neighborhood
Location
- Region: Vincennes
- Subdivision: None
Price history
| Date | Event | Price |
|---|---|---|
| 8/27/2025 | Sold | $280,000-6.6% |
Source: | ||
| 7/28/2025 | Pending sale | $299,900 |
Source: | ||
| 7/22/2025 | Listed for sale | $299,900+17.6% |
Source: | ||
| 7/22/2022 | Sold | $255,100+2.1% |
Source: | ||
| 6/11/2022 | Pending sale | $249,900 |
Source: | ||
Public tax history
| Year | Property taxes | Tax assessment |
|---|---|---|
| 2024 | $2,135 +24% | $215,500 +4.3% |
| 2023 | $1,721 +20.8% | $206,700 +23.9% |
| 2022 | $1,425 +2.1% | $166,800 +20.9% |
Find assessor info on the county website
Neighborhood: 47591
Nearby schools
GreatSchools rating
- 7/10Benjamin Franklin Elementary SchoolGrades: K-5Distance: 0.6 mi
- 4/10George Rogers Clark SchoolGrades: 6-8Distance: 0.9 mi
- 6/10Lincoln High SchoolGrades: 9-12Distance: 0.8 mi
Schools provided by the listing agent
- Elementary: Franklin
- Middle: Clark
- High: Lincoln
- District: Vincennes Community School Corp.
Source: IRMLS. This data may not be complete. We recommend contacting the local school district to confirm school assignments for this home.
Get pre-qualified for a loan
At Zillow Home Loans, we can pre-qualify you in as little as 5 minutes with no impact to your credit score.An equal housing lender. NMLS #10287.
