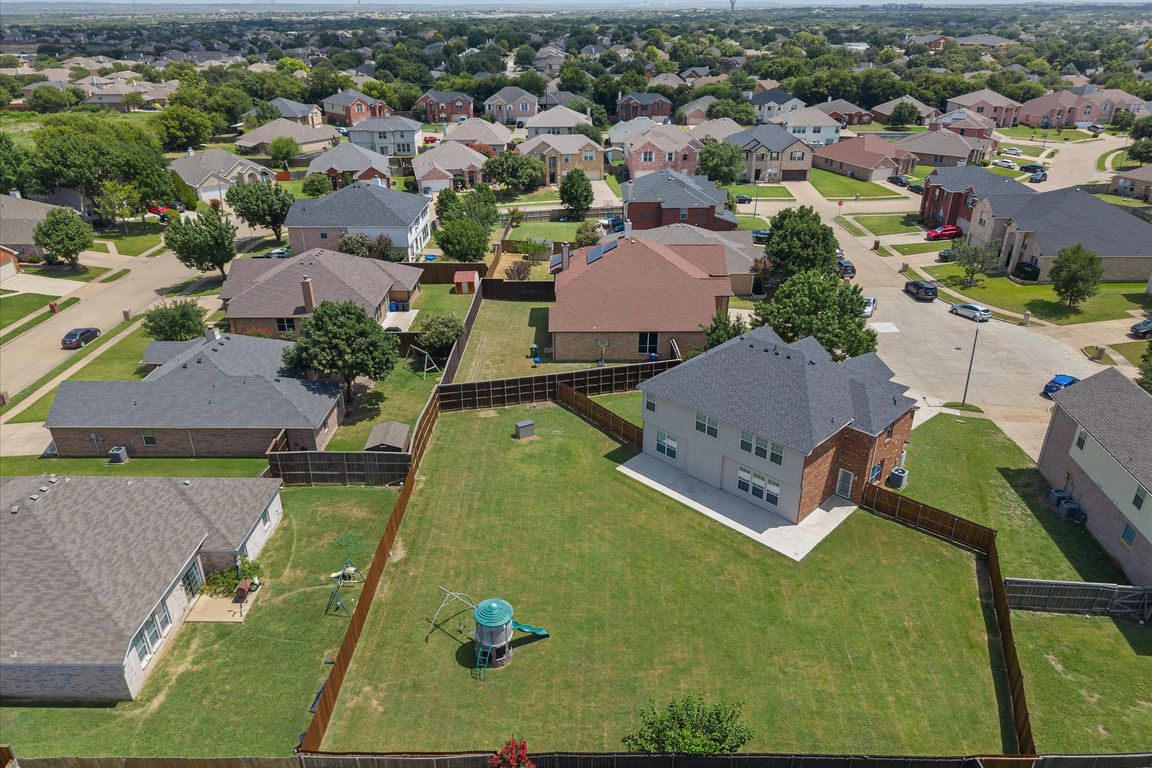
For salePrice cut: $15K (10/1)
$435,000
4beds
3,136sqft
2706 Shilo Ct, Mansfield, TX 76063
4beds
3,136sqft
Single family residence
Built in 2005
0.36 Acres
2 Attached garage spaces
$139 price/sqft
$159 annually HOA fee
What's special
Fresh modern showerZero carpetDedicated officeWide-plank floorsQuartz kitchenQuiet cul-de-sacDramatic ceilings
Major Price Drop! Bold Space. Prime Location. Backyard for Days. 2706 Shilo Court isn’t just another house in Mansfield—it’s the one with options. Tucked deep in a quiet cul-de-sac, in one of the top-ranked school zones around (Reid Elementary, Worley Middle, Mansfield High), this 4-bedroom + office, 2.5-bath home gives ...
- 109 days |
- 1,197 |
- 71 |
Source: NTREIS,MLS#: 21016354
Travel times
Living Room/ Dining Room
Kitchen
Loft
Family Room
Zillow last checked: 8 hours ago
Listing updated: October 14, 2025 at 03:05pm
Listed by:
Beth Steinke 0649387 855-450-0442,
Real Broker, LLC 855-450-0442,
Roger Steinke 0649386 682-777-5748,
Real Broker, LLC
Source: NTREIS,MLS#: 21016354
Facts & features
Interior
Bedrooms & bathrooms
- Bedrooms: 4
- Bathrooms: 3
- Full bathrooms: 2
- 1/2 bathrooms: 1
Primary bedroom
- Features: Ceiling Fan(s), En Suite Bathroom, Walk-In Closet(s)
- Level: Second
- Dimensions: 13 x 18
Bedroom
- Features: Ceiling Fan(s)
- Level: Second
- Dimensions: 17 x 10
Bedroom
- Features: Ceiling Fan(s), Walk-In Closet(s)
- Level: Second
- Dimensions: 17 x 10
Bedroom
- Features: Ceiling Fan(s)
- Level: Second
- Dimensions: 10 x 10
Primary bathroom
- Features: Built-in Features, En Suite Bathroom, Garden Tub/Roman Tub, Separate Shower
- Level: Second
- Dimensions: 11 x 13
Breakfast room nook
- Features: Eat-in Kitchen
- Level: First
- Dimensions: 10 x 11
Dining room
- Level: First
- Dimensions: 14 x 10
Other
- Level: Second
- Dimensions: 8 x 7
Half bath
- Level: First
- Dimensions: 5 x 5
Kitchen
- Features: Breakfast Bar, Built-in Features, Eat-in Kitchen, Granite Counters, Pantry
- Level: First
- Dimensions: 14 x 13
Living room
- Level: First
- Dimensions: 11 x 12
Living room
- Level: First
- Dimensions: 18 x 16
Living room
- Level: Second
- Dimensions: 17 x 16
Office
- Features: Ceiling Fan(s)
- Level: First
- Dimensions: 13 x 11
Utility room
- Features: Pantry, Utility Room
- Level: First
- Dimensions: 7 x 6
Heating
- Central, Electric, Fireplace(s)
Cooling
- Central Air, Ceiling Fan(s), Electric
Appliances
- Included: Dishwasher, Electric Range, Electric Water Heater, Disposal, Microwave, Refrigerator
Features
- Chandelier, Decorative/Designer Lighting Fixtures, Double Vanity, Eat-in Kitchen, Open Floorplan, Pantry, Walk-In Closet(s)
- Flooring: Ceramic Tile, Laminate
- Windows: Window Coverings
- Has basement: No
- Has fireplace: No
Interior area
- Total interior livable area: 3,136 sqft
Video & virtual tour
Property
Parking
- Total spaces: 2
- Parking features: Door-Single, Garage Faces Front, Garage, Garage Door Opener, Inside Entrance, Kitchen Level, Side By Side
- Attached garage spaces: 2
Features
- Levels: Two
- Stories: 2
- Patio & porch: Front Porch, Patio
- Pool features: None
Lot
- Size: 0.36 Acres
Details
- Parcel number: 40405486
Construction
Type & style
- Home type: SingleFamily
- Architectural style: Traditional,Detached
- Property subtype: Single Family Residence
Materials
- Brick
- Foundation: Slab
- Roof: Composition
Condition
- Year built: 2005
Utilities & green energy
- Sewer: Public Sewer
- Water: Public
- Utilities for property: Cable Available, Sewer Available, Separate Meters, Water Available
Community & HOA
Community
- Features: Sidewalks, Curbs
- Subdivision: Walnut Hills Add
HOA
- Has HOA: Yes
- Services included: Association Management, Maintenance Grounds
- HOA fee: $159 annually
- HOA name: Goodwin Compay
- HOA phone: 214-445-2700
Location
- Region: Mansfield
Financial & listing details
- Price per square foot: $139/sqft
- Tax assessed value: $390,883
- Annual tax amount: $8,889
- Date on market: 7/30/2025
- Cumulative days on market: 192 days
- Listing terms: Cash,Conventional,FHA,VA Loan