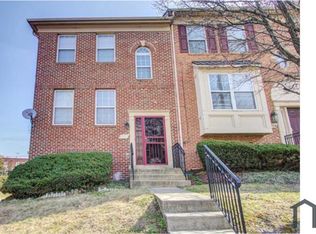A 2001 townhouse like brand new! All new appliances, new kitchen, new paint, new carpet. One car garage in back with one car off street parking. Very convenient. Great neighborhood. Super landlord. No pets. You are going to love it! Walking distance to shopping, and Congress Heights Metro. You will be glad you did!
This property is off market, which means it's not currently listed for sale or rent on Zillow. This may be different from what's available on other websites or public sources.
