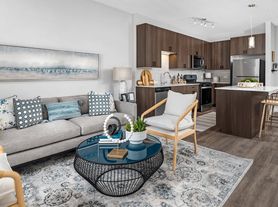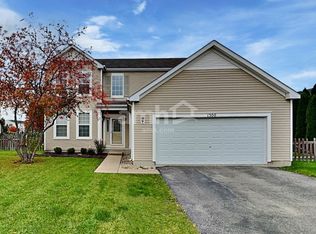Fantastic Home in popular Lakewood on Caton Farm Subdivision! Well maintained 3 bedrooms, 2.5 bathrooms, hardwood entry, living, dining and kitchen. White kitchen cabinets, granite countertop, stainless steel appliances. Large family room with new recessed lighting. Three great size bedrooms on second floor with newer vinyl flooring, all bathrooms fully remodeled, master bedroom with walk in closed. New hardwood stairs and railing, all new window blinds. Home has been freshly painted. Huge fully fenced backyard with gazebo and cedar deck is the heart of this home - great for entertaining with family and friends. Many other recent replacements make this home truly a wonderful place! This home offers a prime location, conveniently close to shopping, dining, parks and major highways. Schedule your tour today and make it yours!
House for rent
$2,900/mo
2706 Steamboat Cir, Plainfield, IL 60586
3beds
1,793sqft
Price may not include required fees and charges.
Singlefamily
Available now
Central air
In kitchen laundry
2 Attached garage spaces parking
Natural gas, forced air
What's special
Fully fenced backyardLarge family roomHardwood entryNew recessed lightingWhite kitchen cabinetsCedar deckVinyl flooring
- 26 days |
- -- |
- -- |
Travel times
Looking to buy when your lease ends?
Consider a first-time homebuyer savings account designed to grow your down payment with up to a 6% match & a competitive APY.
Facts & features
Interior
Bedrooms & bathrooms
- Bedrooms: 3
- Bathrooms: 3
- Full bathrooms: 2
- 1/2 bathrooms: 1
Heating
- Natural Gas, Forced Air
Cooling
- Central Air
Appliances
- Included: Dishwasher, Disposal, Dryer, Microwave, Range, Refrigerator, Washer
- Laundry: In Kitchen, In Unit
Features
- Furnished: Yes
Interior area
- Total interior livable area: 1,793 sqft
Video & virtual tour
Property
Parking
- Total spaces: 2
- Parking features: Attached, Garage, Covered
- Has attached garage: Yes
- Details: Contact manager
Features
- Exterior features: Asphalt, Attached, Blinds, Carbon Monoxide Detector(s), Eating Area, Garage, Garage Door Opener, Garage Owned, Heating system: Forced Air, Heating: Gas, Humidifier, In Kitchen, In Unit, No Disability Access, On Site, Other Room, Patio, Roof Type: Asphalt, Sliding Glass Door(s), Stainless Steel Appliance(s), Storm Door(s)
Details
- Parcel number: 0603294060050000
Construction
Type & style
- Home type: SingleFamily
- Property subtype: SingleFamily
Materials
- Roof: Asphalt
Condition
- Year built: 1998
Community & HOA
Location
- Region: Plainfield
Financial & listing details
- Lease term: Contact For Details
Price history
| Date | Event | Price |
|---|---|---|
| 10/24/2025 | Listed for rent | $2,900-3.3%$2/sqft |
Source: MRED as distributed by MLS GRID #12502120 | ||
| 10/23/2025 | Listing removed | $3,000$2/sqft |
Source: Zillow Rentals | ||
| 10/22/2025 | Listed for rent | $3,000$2/sqft |
Source: Zillow Rentals | ||
| 10/11/2025 | Listing removed | $3,000$2/sqft |
Source: Zillow Rentals | ||
| 10/3/2025 | Listed for rent | $3,000+3.4%$2/sqft |
Source: Zillow Rentals | ||

