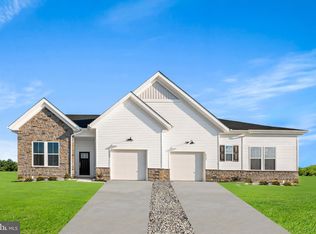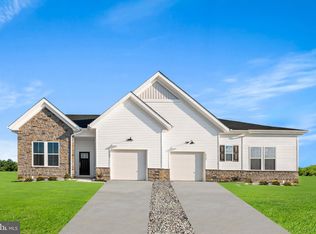Sold for $422,900 on 05/23/25
$422,900
2706 Tea Tree Ln, Middletown, DE 19709
3beds
2,096sqft
Single Family Residence
Built in 2025
6,534 Square Feet Lot
$433,500 Zestimate®
$202/sqft
$-- Estimated rent
Home value
$433,500
$390,000 - $481,000
Not available
Zestimate® history
Loading...
Owner options
Explore your selling options
What's special
**𝐅𝐢𝐧𝐚𝐥 𝐃𝐚𝐲𝐬 𝐨𝐟 𝐒𝐚𝐯𝐢𝐧𝐠𝐬 𝐦𝐚𝐝𝐧𝐞𝐬𝐬 𝐡𝐚𝐩𝐩𝐞𝐧𝐢𝐧𝐠 𝐧𝐨𝐰 - 𝐀𝐩𝐫𝐢𝐥 𝟔𝐭𝐡!** FINAL CARRIAGE HOMES AVAILABLE AT VENUE AT WINCHELSEA!** Welcome to The Venue at Winchelsea – Middletown’s brand-new 𝐚𝐜𝐭𝐢𝐯𝐞 𝐚𝐝𝐮𝐥𝐭 community! Introducing The Beacon II – a gorgeous 3-bedroom, 3-bathroom carriage home offering over 2,000 sq. ft. of stylish, functional space. This home is the perfect balance of cozy and spacious, giving you plenty of room for guests without being overwhelming. As you enter through either the owner’s entry or the front door, you’ll love the open-concept layout that’s both inviting and practical. The front of the home features a guest room and a full bathroom – perfect for visitors or a private home office. The heart of the home is the kitchen, with a huge pantry, quartz countertops, 42" cabinets, and sleek stainless steel appliances (including a fridge!). There is a first floor laundry room for added convenience. Wide plank flooring flows through the main living area, leading to a generous dining space and a bright great room with vaulted ceilings and a fireplace. Step outside to your own patio, ideal for relaxing or watching the sunset. The spacious primary suite is your personal retreat, complete with a large en-suite bathroom and walk-in closet. And, as a bonus, the second floor includes a guest suite– featuring a loft, a 3rd bedroom, and a 3rd bathroom! Venue at Winchelsea is your perfect forever home destination! With a 5,400 sq. ft. clubhouse, pickleball courts, tennis courts, bocce, a swimming pool, fitness center, and more, you’ll have endless opportunities to stay active and social. Plus, included lawn care, snow removal, and trash service mean you can spend your free time doing what you love! About Venue at Winchelsea: Amenities will include a clubhouse spanning over 5,400 sq. ft., featuring a club room, fitness center, multi-purpose room, kitchen, library, billiards and more! Outdoor amenities will offer tennis, pickleball, community gardens, pool, pavilion, dog park and more! *Pictures of are model home at a nearby community and for representational purposes only. Please see New Home Consultant for details. Taxes to be assessed after settlement. If using a Realtor: the agent's client must acknowledge on their first interaction with Lennar that they are being represented by a Realtor, and the Realtor must accompany their client on their first visit. Please visit 2405 Greyfriar Loop (model home) for appointments and open houses.
Zillow last checked: 8 hours ago
Listing updated: July 07, 2025 at 02:46am
Listed by:
David Vasso 610-606-1644,
Atlantic Five Realty
Bought with:
Lee Buzalek, RA-0003377
EXP Realty, LLC
Source: Bright MLS,MLS#: DENC2078510
Facts & features
Interior
Bedrooms & bathrooms
- Bedrooms: 3
- Bathrooms: 3
- Full bathrooms: 3
- Main level bathrooms: 2
- Main level bedrooms: 2
Bathroom 3
- Level: Upper
Bathroom 3
- Level: Upper
Loft
- Level: Upper
Heating
- Central, Natural Gas
Cooling
- Ceiling Fan(s), Central Air, Natural Gas
Appliances
- Included: Tankless Water Heater
Features
- Has basement: No
- Number of fireplaces: 1
Interior area
- Total structure area: 2,096
- Total interior livable area: 2,096 sqft
- Finished area above ground: 2,096
Property
Parking
- Total spaces: 2
- Parking features: Garage Faces Front, Attached, Driveway
- Attached garage spaces: 1
- Uncovered spaces: 1
Accessibility
- Accessibility features: None
Features
- Levels: Two
- Stories: 2
- Pool features: Community
Lot
- Size: 6,534 sqft
- Dimensions: .15
Details
- Additional structures: Above Grade
- Parcel number: NO TAX RECORD
- Zoning: RESIDENTIAL
- Special conditions: Standard
Construction
Type & style
- Home type: SingleFamily
- Architectural style: Carriage House
- Property subtype: Single Family Residence
- Attached to another structure: Yes
Materials
- Stone, Vinyl Siding
- Foundation: Slab
Condition
- Excellent
- New construction: Yes
- Year built: 2025
Details
- Builder model: Beacon II
Utilities & green energy
- Sewer: Public Sewer
- Water: Public
Community & neighborhood
Community
- Community features: Pool
Senior living
- Senior community: Yes
Location
- Region: Middletown
- Subdivision: Venue At Winchelsea
HOA & financial
HOA
- Has HOA: Yes
- HOA fee: $200 monthly
- Amenities included: Pool, Clubhouse, Tennis Court(s), Common Grounds, Fitness Center
- Services included: Maintenance Grounds, Snow Removal
Other
Other facts
- Listing agreement: Exclusive Right To Sell
- Ownership: Fee Simple
Price history
| Date | Event | Price |
|---|---|---|
| 5/23/2025 | Sold | $422,900-0.5%$202/sqft |
Source: | ||
| 4/1/2025 | Pending sale | $424,900$203/sqft |
Source: | ||
| 3/27/2025 | Price change | $424,900-4.3%$203/sqft |
Source: | ||
| 3/12/2025 | Price change | $443,900+1.4%$212/sqft |
Source: | ||
| 3/4/2025 | Price change | $437,900+1.2%$209/sqft |
Source: | ||
Public tax history
| Year | Property taxes | Tax assessment |
|---|---|---|
| 2025 | -- | $88,000 |
| 2024 | -- | -- |
| 2023 | -- | -- |
Find assessor info on the county website
Neighborhood: 19709
Nearby schools
GreatSchools rating
- NACedar Lane Early Childhood CenterGrades: KDistance: 0.7 mi
- 8/10Waters (Alfred G.) Middle SchoolGrades: 6-8Distance: 0.7 mi
- 9/10Middletown High SchoolGrades: 9-12Distance: 4.2 mi
Schools provided by the listing agent
- District: Appoquinimink
Source: Bright MLS. This data may not be complete. We recommend contacting the local school district to confirm school assignments for this home.

Get pre-qualified for a loan
At Zillow Home Loans, we can pre-qualify you in as little as 5 minutes with no impact to your credit score.An equal housing lender. NMLS #10287.
Sell for more on Zillow
Get a free Zillow Showcase℠ listing and you could sell for .
$433,500
2% more+ $8,670
With Zillow Showcase(estimated)
$442,170
