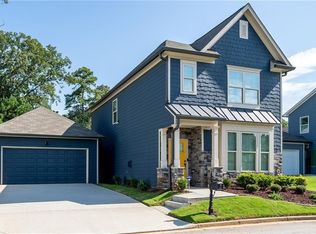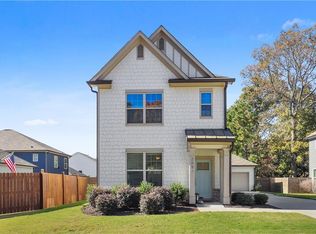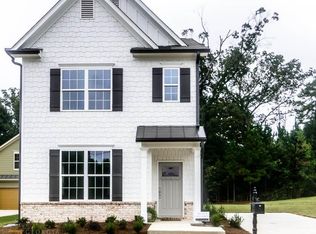Immaculate, almost new, craftsman style home close to everything including downtown Decatur, Kirkwood, and EAV! This fabulous home has a two-car detached garage with a fenced in yard, which already has organic vegetables growing and a rain barrel to repurpose your rainwater! You'll love the farmhouse kitchen with professional grade appliances, large island, quartz countertops, tile backsplash, 5 burner gas range, huge pantry and plenty of cabinet space. The owner's suite is on the main level and includes a large closet and bathroom with double vanity and seamless glass shower door. Upstairs you'll find a functional nook in the hallway, perfect for a desk, and two additional bedrooms along with a large hall bathroom and a linen closet. This house has lots of natural light and plantation shutters throughout the home.
This property is off market, which means it's not currently listed for sale or rent on Zillow. This may be different from what's available on other websites or public sources.


