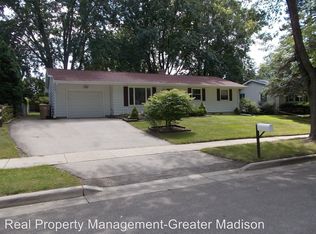Closed
$350,000
2706 Victoria Lane, Madison, WI 53704
3beds
2,288sqft
Single Family Residence
Built in 1964
8,276.4 Square Feet Lot
$353,100 Zestimate®
$153/sqft
$2,469 Estimated rent
Home value
$353,100
$335,000 - $371,000
$2,469/mo
Zestimate® history
Loading...
Owner options
Explore your selling options
What's special
Discover this well-maintained 3-bedroom ranch style home in a quiet Madison neighborhood. This home features a bright, open living space with a finished basement, extra LL bonus room and a spacious kitchen with ample cabinetry, and a cozy dining area. The primary bedroom offers an en suite 1/2 bath, while two additional bedrooms provide flexibility for guests or an office. Enjoy the large, fenced backyard perfect for entertaining or relaxing with your furry friends. Convenient location near parks, shopping, and easy Beltline access. Move-in ready!
Zillow last checked: 8 hours ago
Listing updated: September 12, 2025 at 08:28pm
Listed by:
Lori Schilling 608-279-4313,
Sprinkman Real Estate
Bought with:
Youa Awasthi
Source: WIREX MLS,MLS#: 2004846 Originating MLS: South Central Wisconsin MLS
Originating MLS: South Central Wisconsin MLS
Facts & features
Interior
Bedrooms & bathrooms
- Bedrooms: 3
- Bathrooms: 2
- Full bathrooms: 1
- 1/2 bathrooms: 2
- Main level bedrooms: 3
Primary bedroom
- Level: Main
- Area: 156
- Dimensions: 13 x 12
Bedroom 2
- Level: Main
- Area: 117
- Dimensions: 13 x 9
Bedroom 3
- Level: Main
- Area: 130
- Dimensions: 13 x 10
Bathroom
- Features: At least 1 Tub, No Master Bedroom Bath
Family room
- Level: Lower
- Area: 180
- Dimensions: 18 x 10
Kitchen
- Level: Main
- Area: 170
- Dimensions: 17 x 10
Living room
- Level: Main
- Area: 336
- Dimensions: 16 x 21
Office
- Level: Lower
- Area: 180
- Dimensions: 18 x 10
Heating
- Natural Gas, Forced Air
Cooling
- Central Air
Appliances
- Included: Range/Oven, Refrigerator, Dishwasher
Features
- High Speed Internet
- Flooring: Wood or Sim.Wood Floors
- Basement: Full,Finished,Concrete
Interior area
- Total structure area: 2,288
- Total interior livable area: 2,288 sqft
- Finished area above ground: 1,272
- Finished area below ground: 1,016
Property
Parking
- Total spaces: 2
- Parking features: 2 Car, Attached, Garage Door Opener
- Attached garage spaces: 2
Features
- Levels: One
- Stories: 1
- Patio & porch: Patio
Lot
- Size: 8,276 sqft
- Features: Sidewalks
Details
- Parcel number: 081028103315
- Zoning: SR-C1
- Special conditions: Arms Length
Construction
Type & style
- Home type: SingleFamily
- Architectural style: Ranch
- Property subtype: Single Family Residence
Materials
- Vinyl Siding
Condition
- 21+ Years
- New construction: No
- Year built: 1964
Utilities & green energy
- Sewer: Public Sewer
- Water: Public
Community & neighborhood
Location
- Region: Madison
- Municipality: Madison
Price history
| Date | Event | Price |
|---|---|---|
| 9/12/2025 | Sold | $350,000+0.3%$153/sqft |
Source: | ||
| 8/19/2025 | Contingent | $349,000$153/sqft |
Source: | ||
| 8/7/2025 | Listed for sale | $349,000+39.6%$153/sqft |
Source: | ||
| 7/16/2025 | Sold | $250,000$109/sqft |
Source: Public Record | ||
Public tax history
| Year | Property taxes | Tax assessment |
|---|---|---|
| 2024 | $5,990 +5.9% | $306,000 +9% |
| 2023 | $5,656 | $280,700 +13% |
| 2022 | -- | $248,400 +14% |
Find assessor info on the county website
Neighborhood: Bluff Acres
Nearby schools
GreatSchools rating
- 7/10Sandburg Elementary SchoolGrades: PK-5Distance: 0.5 mi
- 2/10Sherman Middle SchoolGrades: 6-8Distance: 3.1 mi
- 8/10East High SchoolGrades: 9-12Distance: 3.6 mi
Schools provided by the listing agent
- Elementary: Sandburg
- Middle: Sherman
- High: East
- District: Madison
Source: WIREX MLS. This data may not be complete. We recommend contacting the local school district to confirm school assignments for this home.

Get pre-qualified for a loan
At Zillow Home Loans, we can pre-qualify you in as little as 5 minutes with no impact to your credit score.An equal housing lender. NMLS #10287.
Sell for more on Zillow
Get a free Zillow Showcase℠ listing and you could sell for .
$353,100
2% more+ $7,062
With Zillow Showcase(estimated)
$360,162