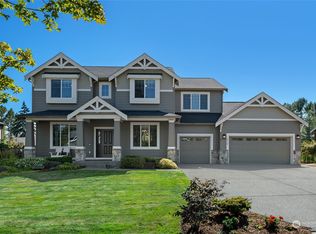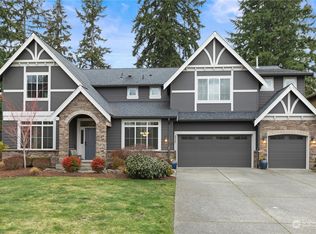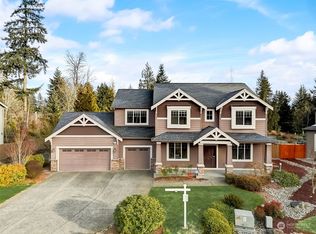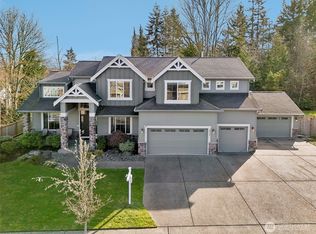Sold
Listed by:
Alina Araujo,
Windermere R.E. Northeast, Inc
Bought with: Providential Real Estate LLC
$1,820,000
2707 242nd Place SW, Brier, WA 98036
5beds
3,446sqft
Single Family Residence
Built in 2012
0.29 Acres Lot
$1,808,900 Zestimate®
$528/sqft
$4,214 Estimated rent
Home value
$1,808,900
$1.68M - $1.94M
$4,214/mo
Zestimate® history
Loading...
Owner options
Explore your selling options
What's special
Classic, traditional home in Brier’s sought-after Sunbrook community! With 5 bedrooms + main-floor office, 2.5 baths, and 3,446 sq ft of thoughtfully designed space, this home has room for everyone. The updated kitchen features granite counters, stainless steel appliances, and opens to spacious living areas filled with natural light. The generous primary suite includes a private den, a spa-like 5-piece bath, and a large walk-in closet. Fresh interior paint, 3-car garage, and a fully fenced 12,000+ sq ft lot perfect for play or relaxing. All in the top-rated Northshore School District with easy access to the Eastside and Seattle. A timeless home in a quiet, well-loved neighborhood!
Zillow last checked: 8 hours ago
Listing updated: September 26, 2025 at 04:04am
Listed by:
Alina Araujo,
Windermere R.E. Northeast, Inc
Bought with:
Wen Xie, 23010471
Providential Real Estate LLC
Source: NWMLS,MLS#: 2411115
Facts & features
Interior
Bedrooms & bathrooms
- Bedrooms: 5
- Bathrooms: 3
- Full bathrooms: 2
- 1/2 bathrooms: 1
- Main level bathrooms: 1
Den office
- Level: Main
Dining room
- Level: Main
Entry hall
- Level: Main
Family room
- Level: Main
Kitchen with eating space
- Level: Main
Living room
- Level: Main
Heating
- Fireplace, Forced Air, Natural Gas
Cooling
- Central Air, HEPA Air Filtration
Appliances
- Included: Dishwasher(s), Disposal, Dryer(s), Microwave(s), Refrigerator(s), Stove(s)/Range(s), Trash Compactor, Washer(s), Garbage Disposal, Water Heater: Gas, Water Heater Location: Garage
Features
- Bath Off Primary, Dining Room, Loft, Walk-In Pantry
- Flooring: Ceramic Tile, Hardwood, Carpet
- Windows: Double Pane/Storm Window
- Basement: None
- Number of fireplaces: 1
- Fireplace features: Gas, Main Level: 1, Fireplace
Interior area
- Total structure area: 3,446
- Total interior livable area: 3,446 sqft
Property
Parking
- Total spaces: 3
- Parking features: Attached Garage
- Attached garage spaces: 3
Features
- Levels: Two
- Stories: 2
- Entry location: Main
- Patio & porch: Bath Off Primary, Double Pane/Storm Window, Dining Room, Fireplace, Loft, Security System, Vaulted Ceiling(s), Walk-In Closet(s), Walk-In Pantry, Water Heater
- Has view: Yes
- View description: Territorial
Lot
- Size: 0.29 Acres
- Features: Curbs, Paved, Sidewalk, Electric Car Charging, Fenced-Fully, High Speed Internet, Patio, Sprinkler System
- Topography: Level
- Residential vegetation: Fruit Trees, Garden Space
Details
- Parcel number: 01124100001600
- Special conditions: Standard
Construction
Type & style
- Home type: SingleFamily
- Architectural style: Northwest Contemporary
- Property subtype: Single Family Residence
Materials
- Cement Planked, Wood Products, Cement Plank
- Foundation: Poured Concrete
- Roof: Composition
Condition
- Very Good
- Year built: 2012
- Major remodel year: 2012
Utilities & green energy
- Electric: Company: Snohomish PUD
- Sewer: Sewer Connected, Company: Alderwood Water
- Water: Public, Company: Alderwood Water
Community & neighborhood
Security
- Security features: Security System
Community
- Community features: CCRs
Location
- Region: Brier
- Subdivision: Brier
HOA & financial
HOA
- HOA fee: $195 quarterly
Other
Other facts
- Listing terms: Cash Out,Conventional
- Cumulative days on market: 5 days
Price history
| Date | Event | Price |
|---|---|---|
| 8/26/2025 | Sold | $1,820,000+1.2%$528/sqft |
Source: | ||
| 7/29/2025 | Pending sale | $1,799,000$522/sqft |
Source: | ||
| 7/25/2025 | Listed for sale | $1,799,000+204.3%$522/sqft |
Source: | ||
| 4/4/2012 | Sold | $591,270$172/sqft |
Source: Public Record | ||
Public tax history
| Year | Property taxes | Tax assessment |
|---|---|---|
| 2024 | $12,240 +2.9% | $1,496,200 +1.9% |
| 2023 | $11,894 +29.4% | $1,467,600 +4.4% |
| 2022 | $9,190 +6.4% | $1,406,000 +33.3% |
Find assessor info on the county website
Neighborhood: 98036
Nearby schools
GreatSchools rating
- 8/10Lockwood Elementary SchoolGrades: PK-5Distance: 0.6 mi
- 7/10Kenmore Middle SchoolGrades: 6-8Distance: 0.7 mi
- 9/10Bothell High SchoolGrades: 9-12Distance: 2.7 mi
Schools provided by the listing agent
- Elementary: Lockwood Elem
- Middle: Kenmore Middle School
- High: Bothell Hs
Source: NWMLS. This data may not be complete. We recommend contacting the local school district to confirm school assignments for this home.

Get pre-qualified for a loan
At Zillow Home Loans, we can pre-qualify you in as little as 5 minutes with no impact to your credit score.An equal housing lender. NMLS #10287.
Sell for more on Zillow
Get a free Zillow Showcase℠ listing and you could sell for .
$1,808,900
2% more+ $36,178
With Zillow Showcase(estimated)
$1,845,078


