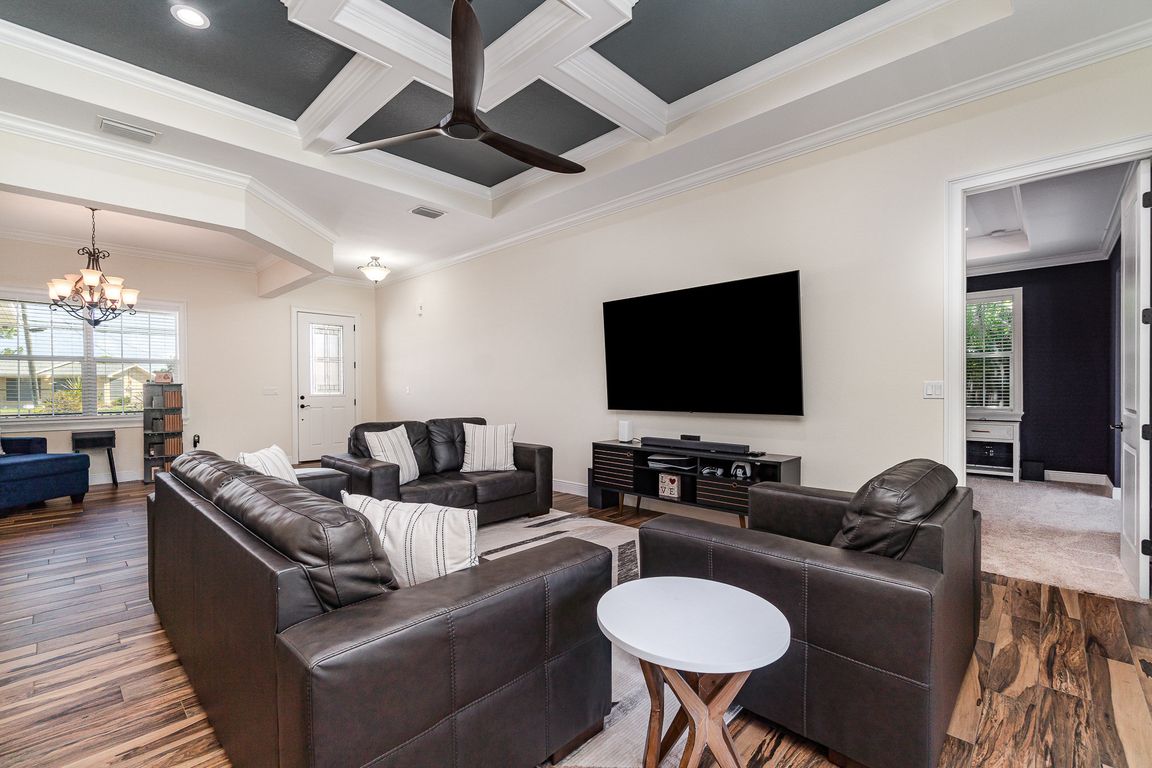
For salePrice cut: $10K (8/12)
$380,000
3beds
2,166sqft
2707 Auburn Blvd, Pt Charlotte, FL 33948
3beds
2,166sqft
Single family residence
Built in 2016
0.26 Acres
2 Attached garage spaces
$175 price/sqft
What's special
Granite countertopsSpacious lanaiLarge backyardSpacious master suiteOversized corner lotSoaking tubCrown molding
BEAUTIFUL 3 Bedroom, 2 Bathroom, Side facing 2 Car Garage home situated on an OVERSIZED CORNER LOT in Port Charlotte. NO HOA FEES & NO FLOOD REQUIRED! CLICK ON THE VIRTUAL TOUR LINK 1 FOR THE VIDEO AND VIRTUAL LINK 2 FOR THE 3D TOUR. Featuring a bright & open floor ...
- 101 days
- on Zillow |
- 669 |
- 33 |
Source: Stellar MLS,MLS#: C7509813 Originating MLS: Port Charlotte
Originating MLS: Port Charlotte
Travel times
Living Room
Kitchen
Primary Bedroom
Zillow last checked: 7 hours ago
Listing updated: August 12, 2025 at 12:07pm
Listing Provided by:
Matthew Patterson 941-875-4177,
KW PEACE RIVER PARTNERS 941-875-9060
Source: Stellar MLS,MLS#: C7509813 Originating MLS: Port Charlotte
Originating MLS: Port Charlotte

Facts & features
Interior
Bedrooms & bathrooms
- Bedrooms: 3
- Bathrooms: 2
- Full bathrooms: 2
Primary bedroom
- Features: Ceiling Fan(s), Dual Sinks, En Suite Bathroom, Garden Bath, Granite Counters, Tub with Separate Shower Stall, Walk-In Closet(s)
- Level: First
- Area: 255 Square Feet
- Dimensions: 15x17
Bedroom 2
- Features: Ceiling Fan(s), Built-in Closet
- Level: First
- Area: 156 Square Feet
- Dimensions: 12x13
Bedroom 3
- Features: Ceiling Fan(s), Built-in Closet
- Level: First
- Area: 156 Square Feet
- Dimensions: 12x13
Dinette
- Level: First
- Area: 132 Square Feet
- Dimensions: 11x12
Dining room
- Level: First
- Area: 180 Square Feet
- Dimensions: 12x15
Kitchen
- Features: Breakfast Bar, Ceiling Fan(s), Granite Counters, Pantry
- Level: First
- Area: 168 Square Feet
- Dimensions: 12x14
Laundry
- Level: First
- Area: 54 Square Feet
- Dimensions: 6x9
Living room
- Features: Ceiling Fan(s)
- Level: First
- Area: 285 Square Feet
- Dimensions: 15x19
Heating
- Central, Electric
Cooling
- Central Air
Appliances
- Included: Dishwasher, Dryer, Microwave, Range, Refrigerator, Washer
- Laundry: Inside, Laundry Room
Features
- Built-in Features, Ceiling Fan(s), Coffered Ceiling(s), Crown Molding, Eating Space In Kitchen, High Ceilings, Living Room/Dining Room Combo, Open Floorplan, Primary Bedroom Main Floor, Split Bedroom, Stone Counters, Tray Ceiling(s), Walk-In Closet(s)
- Flooring: Carpet, Tile
- Doors: Sliding Doors
- Windows: Storm Window(s), Hurricane Shutters
- Has fireplace: No
Interior area
- Total structure area: 3,194
- Total interior livable area: 2,166 sqft
Video & virtual tour
Property
Parking
- Total spaces: 2
- Parking features: Driveway, Garage Faces Side
- Attached garage spaces: 2
- Has uncovered spaces: Yes
- Details: Garage Dimensions: 23x24
Features
- Levels: One
- Stories: 1
- Patio & porch: Covered, Rear Porch, Screened
- Exterior features: Lighting, Rain Gutters
- Has view: Yes
- View description: Trees/Woods
Lot
- Size: 0.26 Acres
- Dimensions: 90 x 126 x 80 x 168
- Features: Corner Lot, In County, Irregular Lot, Landscaped, Oversized Lot
- Residential vegetation: Trees/Landscaped
Details
- Additional structures: Shed(s)
- Parcel number: 402218481001
- Zoning: RSF3.5
- Special conditions: None
Construction
Type & style
- Home type: SingleFamily
- Property subtype: Single Family Residence
Materials
- Block, Stucco
- Foundation: Slab
- Roof: Shingle
Condition
- Completed
- New construction: No
- Year built: 2016
Utilities & green energy
- Sewer: Septic Tank
- Water: Public
- Utilities for property: BB/HS Internet Available, Cable Available, Water Connected
Community & HOA
Community
- Subdivision: PORT CHARLOTTE SEC 021
HOA
- Has HOA: No
- Pet fee: $0 monthly
Location
- Region: Pt Charlotte
Financial & listing details
- Price per square foot: $175/sqft
- Tax assessed value: $374,960
- Annual tax amount: $3,142
- Date on market: 5/19/2025
- Listing terms: Cash,Conventional,FHA,VA Loan
- Ownership: Fee Simple
- Total actual rent: 0
- Road surface type: Paved, Asphalt