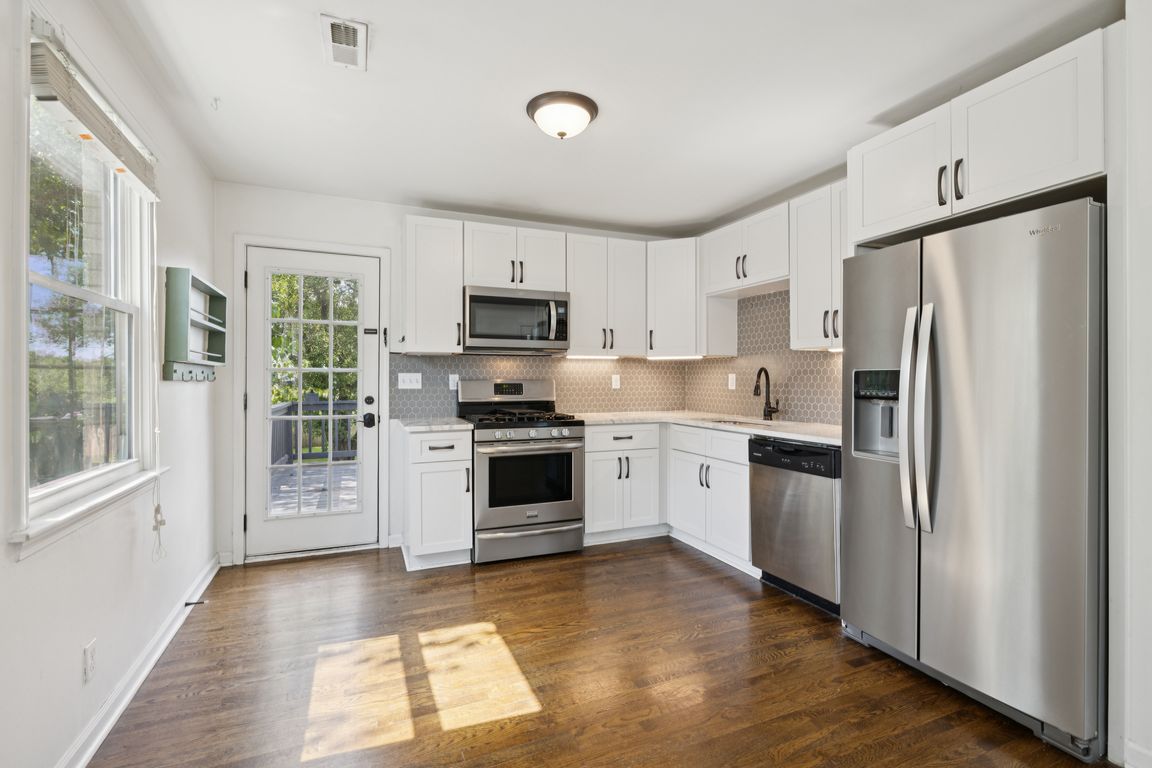
ActivePrice cut: $9.9K (7/23)
$375,000
3beds
1,408sqft
2707 Buchanan St, Nashville, TN 37208
3beds
1,408sqft
Single family residence, residential
Built in 1951
8,276 sqft
4 Open parking spaces
$266 price/sqft
What's special
All brick homeUpdated kitchenRenovated bathroomsHuge deckLovely white cabinetsHardwood floors
Darling renovated single family home only 3.5 miles from downtown Nashville. Renovated in 2020, this all brick home features two bedrooms and one bath upstairs and a one bedroom one bath studio in basement with separate entrance. Perfect for a home office, music studio, gym -or- use as a rental ...
- 31 days
- on Zillow |
- 5,263 |
- 541 |
Likely to sell faster than
Source: RealTracs MLS as distributed by MLS GRID,MLS#: 2941298
Travel times
Kitchen
Living Room
Bedroom
Bathroom
Basement (Finished)
Zillow last checked: 7 hours ago
Listing updated: August 11, 2025 at 11:33am
Listing Provided by:
Wendy Monday 615-642-1313,
Onward Real Estate 615-656-8599,
Caroline Melvin 615-739-3007,
Onward Real Estate
Source: RealTracs MLS as distributed by MLS GRID,MLS#: 2941298
Facts & features
Interior
Bedrooms & bathrooms
- Bedrooms: 3
- Bathrooms: 2
- Full bathrooms: 2
- Main level bedrooms: 2
Bedroom 1
- Area: 100 Square Feet
- Dimensions: 10x10
Bedroom 2
- Area: 100 Square Feet
- Dimensions: 10x10
Bedroom 3
- Area: 100 Square Feet
- Dimensions: 10x10
Kitchen
- Area: 100 Square Feet
- Dimensions: 10x10
Living room
- Area: 100 Square Feet
- Dimensions: 10x10
Other
- Features: Utility Room
- Level: Utility Room
- Area: 40 Square Feet
- Dimensions: 5x8
Recreation room
- Features: Basement Level
- Level: Basement Level
- Area: 140 Square Feet
- Dimensions: 14x10
Heating
- Central, Electric
Cooling
- Central Air, Electric
Appliances
- Included: Electric Oven, Gas Range, Dishwasher, Disposal, Microwave
Features
- Flooring: Wood, Tile
- Basement: Full,Finished
Interior area
- Total structure area: 1,408
- Total interior livable area: 1,408 sqft
- Finished area above ground: 1,408
Video & virtual tour
Property
Parking
- Total spaces: 4
- Parking features: Concrete
- Uncovered spaces: 4
Features
- Levels: One
- Stories: 2
Lot
- Size: 8,276.4 Square Feet
- Dimensions: 50 x 194
Details
- Parcel number: 08106018000
- Special conditions: Standard
Construction
Type & style
- Home type: SingleFamily
- Property subtype: Single Family Residence, Residential
Materials
- Brick
Condition
- New construction: No
- Year built: 1951
Utilities & green energy
- Sewer: Public Sewer
- Water: Public
- Utilities for property: Electricity Available, Water Available
Community & HOA
Community
- Subdivision: Buchanan Arts District
HOA
- Has HOA: No
Location
- Region: Nashville
Financial & listing details
- Price per square foot: $266/sqft
- Tax assessed value: $287,200
- Annual tax amount: $2,336
- Date on market: 7/15/2025
- Electric utility on property: Yes