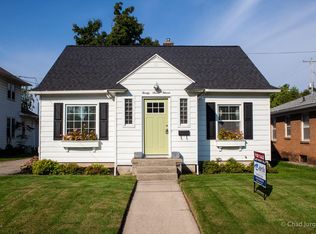Sold
$277,250
2707 Byron Center Ave SW, Wyoming, MI 49519
3beds
1,130sqft
Single Family Residence
Built in 1950
6,098.4 Square Feet Lot
$281,300 Zestimate®
$245/sqft
$2,029 Estimated rent
Home value
$281,300
$264,000 - $298,000
$2,029/mo
Zestimate® history
Loading...
Owner options
Explore your selling options
What's special
Welcome to this beautifully updated 3-bedroom, 2-bath brick ranch, ideally situated near 28th St SW and US-131 for easy access to local amenities and commuting routes.
The main level includes two spacious bedrooms, a full bath, and a bright kitchen with a dining nook that flows into a generous living room featuring a charming wood-burning fireplace. A third bedroom with an egress window is located in the partially finished lower level, which also provides ample room for storage or future expansion.
This solid home boasts numerous upgrades, including a newer furnace, central air, updated electrical panel, glass block and egress windows. Step outside to enjoy the fenced backyard and 2-stall garage. Set in a desirable area close to shopping, dining, and major highways. All offers due by Saturday, July 26th at 5:00 PM
Zillow last checked: 8 hours ago
Listing updated: September 08, 2025 at 10:41am
Listed by:
Alexander E Chavez 616-334-6242,
Bellabay Realty LLC
Bought with:
Julie A Moneta, 6501331328
Core Real Estate, Inc.
Source: MichRIC,MLS#: 25035576
Facts & features
Interior
Bedrooms & bathrooms
- Bedrooms: 3
- Bathrooms: 2
- Full bathrooms: 2
- Main level bedrooms: 2
Heating
- Forced Air
Cooling
- Central Air
Appliances
- Included: Dryer, Microwave, Range, Refrigerator, Washer
- Laundry: In Basement, Washer Hookup
Features
- Ceiling Fan(s), Eat-in Kitchen
- Flooring: Ceramic Tile, Wood
- Windows: Replacement, Insulated Windows
- Basement: Full
- Number of fireplaces: 1
- Fireplace features: Living Room, Wood Burning
Interior area
- Total structure area: 780
- Total interior livable area: 1,130 sqft
- Finished area below ground: 350
Property
Parking
- Total spaces: 2
- Parking features: Garage Door Opener, Detached
- Garage spaces: 2
Features
- Stories: 1
Lot
- Size: 6,098 sqft
- Dimensions: 49 x 125
- Features: Corner Lot
Details
- Parcel number: 411709476029
- Zoning description: Residental
Construction
Type & style
- Home type: SingleFamily
- Architectural style: Ranch
- Property subtype: Single Family Residence
Materials
- Brick
- Roof: Composition,Shingle
Condition
- New construction: No
- Year built: 1950
Utilities & green energy
- Sewer: Public Sewer
- Water: Public
- Utilities for property: Natural Gas Connected
Community & neighborhood
Location
- Region: Wyoming
Other
Other facts
- Listing terms: Cash,FHA,VA Loan,MSHDA,Conventional
Price history
| Date | Event | Price |
|---|---|---|
| 9/2/2025 | Sold | $277,250-2.7%$245/sqft |
Source: | ||
| 8/8/2025 | Pending sale | $285,000$252/sqft |
Source: | ||
| 7/18/2025 | Listed for sale | $285,000$252/sqft |
Source: | ||
| 7/17/2025 | Listing removed | $285,000$252/sqft |
Source: | ||
| 7/15/2025 | Listed for sale | $285,000+93.2%$252/sqft |
Source: | ||
Public tax history
| Year | Property taxes | Tax assessment |
|---|---|---|
| 2024 | -- | $95,800 +35.3% |
| 2021 | $1,944 | $70,800 +8.8% |
| 2020 | $1,944 +1.9% | $65,100 +10.9% |
Find assessor info on the county website
Neighborhood: 49519
Nearby schools
GreatSchools rating
- 4/10Parkview Elementary SchoolGrades: K-4Distance: 0.7 mi
- 3/10Wyoming Junior HighGrades: 7-8Distance: 0.4 mi
- 5/10Rogers High SchoolGrades: 9-12Distance: 1.4 mi

Get pre-qualified for a loan
At Zillow Home Loans, we can pre-qualify you in as little as 5 minutes with no impact to your credit score.An equal housing lender. NMLS #10287.
Sell for more on Zillow
Get a free Zillow Showcase℠ listing and you could sell for .
$281,300
2% more+ $5,626
With Zillow Showcase(estimated)
$286,926