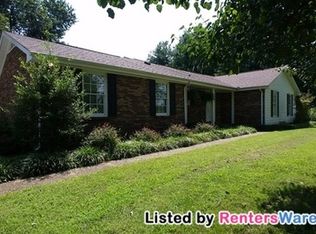Closed
$525,000
2707 Cages Bend Rd, Gallatin, TN 37066
3beds
1,872sqft
Single Family Residence, Residential
Built in 1978
1.14 Acres Lot
$517,300 Zestimate®
$280/sqft
$2,222 Estimated rent
Home value
$517,300
$486,000 - $548,000
$2,222/mo
Zestimate® history
Loading...
Owner options
Explore your selling options
What's special
Beautifully updated ranch home situated on a spacious 1-acre lot. This home offers a bright open floor plan centered around a cozy shiplap fireplace and flows seamlessly into a designer kitchen complete with quartz countertops, open shelving, farmhouse sink, and custom cabinetry. Step outside to your private backyard oasis featuring an expansive deck, above-ground pool, and mature trees—perfect for entertaining or relaxing in nature and enjoy all the wildlife that passes through. The covered front porch features a classic porch swing and overlooks the shaded front yard, creating a peaceful space to sit and enjoy the outdoors. Located just 1 mile from the Cages Bend boat launch on Old Hickory Lake, you’ll enjoy quick access to the water while living minutes away from Hendersonville and Gallatin conveniences. Zoned for the highly sought-after Jack Anderson Elementary, Station Camp Middle and High schools. This move-in-ready gem offers both lifestyle and location—don't miss it! **Pool equipment is newer and is in working order. Pool liner needs to be replaced due to being torn.*
Zillow last checked: 8 hours ago
Listing updated: June 03, 2025 at 11:30am
Listing Provided by:
Jeremy Michael Poindexter 615-681-4217,
The Godfrey Group, LLC
Bought with:
Angela McRae, 360515
eXp Realty
Source: RealTracs MLS as distributed by MLS GRID,MLS#: 2868147
Facts & features
Interior
Bedrooms & bathrooms
- Bedrooms: 3
- Bathrooms: 2
- Full bathrooms: 2
- Main level bedrooms: 3
Bedroom 1
- Area: 182 Square Feet
- Dimensions: 13x14
Bedroom 2
- Area: 120 Square Feet
- Dimensions: 10x12
Bedroom 3
- Area: 120 Square Feet
- Dimensions: 10x12
Heating
- Central
Cooling
- Central Air, Electric
Appliances
- Included: Dishwasher, Disposal, Microwave, Refrigerator
Features
- Primary Bedroom Main Floor
- Flooring: Carpet, Laminate, Tile
- Basement: Crawl Space
- Number of fireplaces: 1
- Fireplace features: Family Room
Interior area
- Total structure area: 1,872
- Total interior livable area: 1,872 sqft
- Finished area above ground: 1,872
Property
Parking
- Total spaces: 1
- Parking features: Attached
- Attached garage spaces: 1
Features
- Levels: One
- Stories: 1
- Patio & porch: Porch, Covered, Deck
- Has private pool: Yes
- Pool features: Above Ground
Lot
- Size: 1.14 Acres
- Features: Level, Private
Details
- Parcel number: 157I A 00800 000
- Special conditions: Standard
Construction
Type & style
- Home type: SingleFamily
- Architectural style: Ranch
- Property subtype: Single Family Residence, Residential
Materials
- Brick
- Roof: Asphalt
Condition
- New construction: No
- Year built: 1978
Utilities & green energy
- Sewer: Septic Tank
- Water: Public
- Utilities for property: Water Available
Community & neighborhood
Location
- Region: Gallatin
- Subdivision: Lake Grassland Sec 1
Price history
| Date | Event | Price |
|---|---|---|
| 6/2/2025 | Sold | $525,000-0.9%$280/sqft |
Source: | ||
| 5/10/2025 | Contingent | $529,900$283/sqft |
Source: | ||
| 5/9/2025 | Listed for sale | $529,900+32.5%$283/sqft |
Source: | ||
| 8/31/2021 | Sold | $400,000+43.6%$214/sqft |
Source: Public Record Report a problem | ||
| 8/16/2018 | Sold | $278,500+31.4%$149/sqft |
Source: | ||
Public tax history
| Year | Property taxes | Tax assessment |
|---|---|---|
| 2024 | $1,424 -12.6% | $100,200 +38.6% |
| 2023 | $1,628 -0.4% | $72,300 -75% |
| 2022 | $1,635 0% | $289,200 |
Find assessor info on the county website
Neighborhood: 37066
Nearby schools
GreatSchools rating
- 9/10Jack Anderson Elementary STEM SchoolGrades: PK-5Distance: 1.9 mi
- 8/10Station Camp Middle SchoolGrades: 6-8Distance: 4.1 mi
- 7/10Station Camp High SchoolGrades: 9-12Distance: 3.9 mi
Schools provided by the listing agent
- Elementary: Jack Anderson Elementary
- Middle: Station Camp Middle School
- High: Station Camp High School
Source: RealTracs MLS as distributed by MLS GRID. This data may not be complete. We recommend contacting the local school district to confirm school assignments for this home.
Get a cash offer in 3 minutes
Find out how much your home could sell for in as little as 3 minutes with a no-obligation cash offer.
Estimated market value
$517,300
