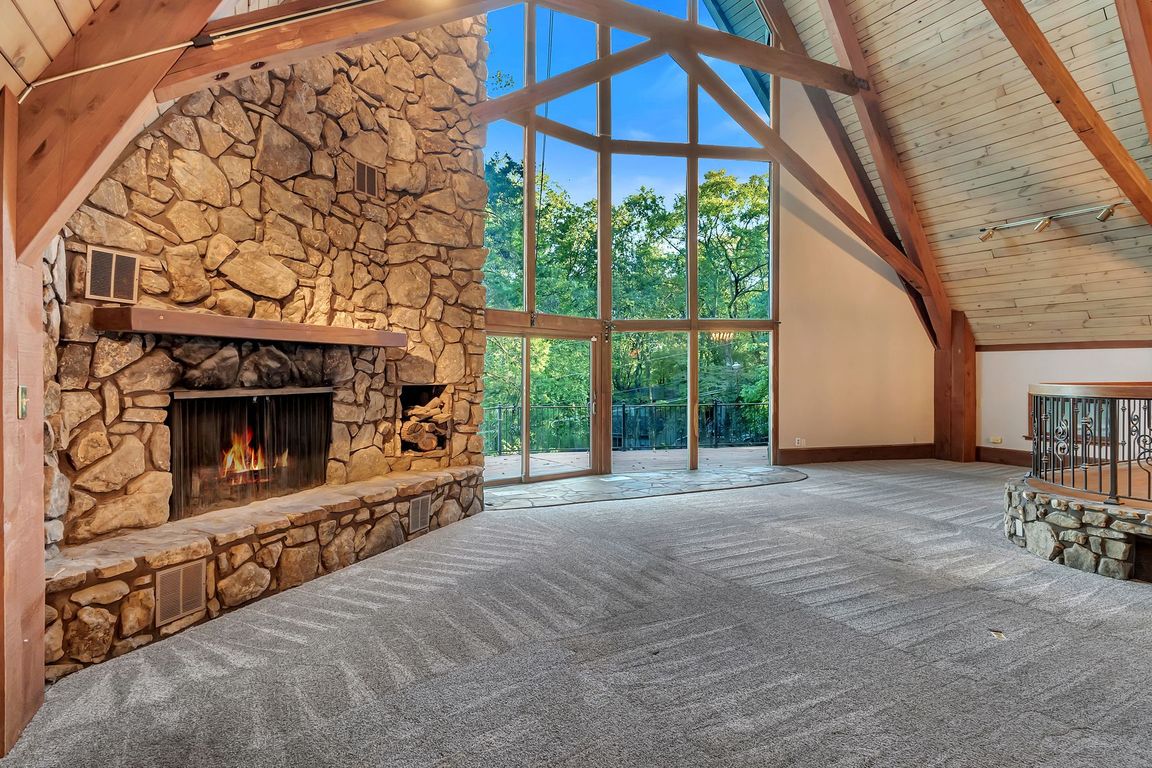
For sale
$700,000
3beds
3,961sqft
2707 Churchill Dr SE, Huntsville, AL 35801
3beds
3,961sqft
Single family residence
Built in 1974
0.59 Acres
Garage-two car, garage-attached, garage faces side
$177 price/sqft
What's special
Stone fireplaceWalk out basement levelAmazing viewOffice spaceLarge kitchenGas cooktopExpansive wood ceilings
WELCOME to this unique, Chalet style home with expansive wood ceilings and an amazing view! Main level living room has souring ceilings with BRAND NEW WINDOWS, NEW CARPET, and a stone fireplace. Large kitchen with a ton of counterspace, double oven and gas cooktop. Bright Sunroom/Keeping room off the kitchen, ...
- 1 day |
- 1,407 |
- 84 |
Likely to sell faster than
Source: ValleyMLS,MLS#: 21902557
Travel times
Living Room
Kitchen
Primary Bedroom
Zillow last checked: 7 hours ago
Listing updated: October 28, 2025 at 11:48am
Listed by:
Kathy Passon 256-509-9241,
Matt Curtis Real Estate, Inc.
Source: ValleyMLS,MLS#: 21902557
Facts & features
Interior
Bedrooms & bathrooms
- Bedrooms: 3
- Bathrooms: 4
- Full bathrooms: 2
- 3/4 bathrooms: 1
- 1/2 bathrooms: 1
Rooms
- Room types: Master Bedroom, Living Room, Bedroom 2, Bedroom 3, Kitchen, Recreation Room, Office/Study, Laundry, Sun, Bath:Full, Master Bathroom
Primary bedroom
- Features: Ceiling Fan(s), Wood Floor
- Level: First
- Area: 195
- Dimensions: 13 x 15
Bedroom 2
- Features: Ceiling Fan(s), Vaulted Ceiling(s), Wood Floor, Walk-In Closet(s)
- Level: Second
- Area: 374
- Dimensions: 17 x 22
Bedroom 3
- Features: Tile, Walk-In Closet(s)
- Level: Basement
- Area: 176
- Dimensions: 11 x 16
Primary bathroom
- Features: Double Vanity
- Level: First
Bathroom 1
- Features: Double Vanity
- Level: Second
- Area: 108
- Dimensions: 9 x 12
Bathroom 2
- Features: Tile
- Level: Basement
Kitchen
- Features: Eat-in Kitchen, Granite Counters, Kitchen Island, Pantry, Tile
- Level: First
- Area: 264
- Dimensions: 11 x 24
Living room
- Features: Carpet, Fireplace, Vaulted Ceiling(s)
- Level: First
- Area: 550
- Dimensions: 22 x 25
Office
- Features: Carpet, Built-in Features
- Level: First
- Area: 49
- Dimensions: 7 x 7
Laundry room
- Features: Vinyl
- Level: First
- Area: 45
- Dimensions: 5 x 9
Heating
- Central 2+, Natural Gas
Cooling
- Multi Units, Electric
Appliances
- Included: Double Oven, Dishwasher, Microwave, Built-In Refrigerator, Tankless Water Heater, Gas Cooktop
Features
- Basement: Basement
- Number of fireplaces: 2
- Fireplace features: Two, Wood Burning
Interior area
- Total interior livable area: 3,961 sqft
Video & virtual tour
Property
Parking
- Parking features: Garage-Two Car, Garage-Attached, Garage Faces Side
Features
- Levels: Two
- Stories: 2
- Patio & porch: Deck
Lot
- Size: 0.59 Acres
- Dimensions: 150 x 174
Details
- Parcel number: 1803071002007000
Construction
Type & style
- Home type: SingleFamily
- Property subtype: Single Family Residence
Condition
- New construction: No
- Year built: 1974
Utilities & green energy
- Sewer: Public Sewer
- Water: Public
Green energy
- Energy efficient items: Tank-less Water Heater
Community & HOA
Community
- Security: Security System
- Subdivision: Randolph Heights
HOA
- Has HOA: No
Location
- Region: Huntsville
Financial & listing details
- Price per square foot: $177/sqft
- Tax assessed value: $536,000
- Annual tax amount: $2,738
- Date on market: 10/28/2025