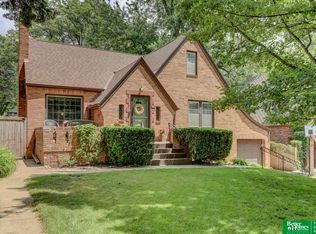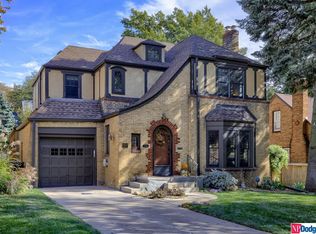Sold for $370,000 on 03/10/25
$370,000
2707 Country Club Ave, Omaha, NE 68104
3beds
2,488sqft
Single Family Residence
Built in 1932
6,969.6 Square Feet Lot
$377,500 Zestimate®
$149/sqft
$2,092 Estimated rent
Maximize your home sale
Get more eyes on your listing so you can sell faster and for more.
Home value
$377,500
$347,000 - $411,000
$2,092/mo
Zestimate® history
Loading...
Owner options
Explore your selling options
What's special
Step into a storybook with this enchanting 3-bed, 2.5-bath Tudor, nestled in the heart of Omaha’s sought-after Country Club neighborhood ideally positioned between the vibrant Dundee and Benson districts. You’ll be captivated by the gothic-style parapet on the front entry, winding staircase, and decorative leaded windows. The hardwood floors, crown molding, and grand fireplace set the tone for timeless sophistication. The kitchen features refinished cabinetry, new hardware, and stainless steel appliances. The spacious primary bedroom offers a retreat while two additional bedrooms provide ample space for family or guests. The partially finished lower level boasts a cozy rec room, non-conforming bedroom, cedar closet, and 3/4 bath for added convenience. The fully fenced backyard with sprawling patio is perfect for relaxing and enjoying the outdoors. Don't miss your chance to make this one-of-a-kind Tudor Castle yours! Showings start Fri, 2/7. Open House - Sun, Feb 9th 1-3pm AMA
Zillow last checked: 8 hours ago
Listing updated: March 11, 2025 at 11:44am
Listed by:
Heather Tedesco 402-980-6462,
Better Homes and Gardens R.E.
Bought with:
Julie Erickson, 20130049
Better Homes and Gardens R.E.
John Erickson, 20150111
Better Homes and Gardens R.E.
Source: GPRMLS,MLS#: 22502903
Facts & features
Interior
Bedrooms & bathrooms
- Bedrooms: 3
- Bathrooms: 3
- Full bathrooms: 1
- 3/4 bathrooms: 1
- 1/2 bathrooms: 1
- Main level bathrooms: 1
Primary bedroom
- Level: Second
- Area: 288
- Dimensions: 12 x 24
Bedroom 2
- Level: Second
- Area: 204
- Dimensions: 12 x 17
Bedroom 3
- Level: Second
- Area: 170
- Dimensions: 10 x 17
Dining room
- Features: Wood Floor, 9'+ Ceiling
- Level: Main
- Area: 168
- Dimensions: 12 x 14
Kitchen
- Features: Wood Floor, 9'+ Ceiling
- Level: Main
- Area: 115.5
- Dimensions: 10.5 x 11
Living room
- Features: Wood Floor, Fireplace, 9'+ Ceiling
- Level: Main
- Area: 288
- Dimensions: 12 x 24
Basement
- Area: 936
Heating
- Natural Gas, Forced Air
Cooling
- Central Air
Features
- Basement: Partially Finished
- Number of fireplaces: 1
- Fireplace features: Living Room
Interior area
- Total structure area: 2,488
- Total interior livable area: 2,488 sqft
- Finished area above ground: 1,944
- Finished area below ground: 544
Property
Parking
- Total spaces: 1
- Parking features: Attached
- Attached garage spaces: 1
Features
- Levels: Two
- Patio & porch: Patio
- Fencing: Wood,Full
Lot
- Size: 6,969 sqft
- Dimensions: 132 x 55
- Features: Up to 1/4 Acre.
Details
- Parcel number: 0839830000
Construction
Type & style
- Home type: SingleFamily
- Property subtype: Single Family Residence
Materials
- Foundation: Block
Condition
- Not New and NOT a Model
- New construction: No
- Year built: 1932
Utilities & green energy
- Sewer: Public Sewer
- Water: Public
Community & neighborhood
Location
- Region: Omaha
- Subdivision: COUNTRY CLUB DIST
Other
Other facts
- Listing terms: VA Loan,FHA,Conventional,Cash
- Ownership: Fee Simple
Price history
| Date | Event | Price |
|---|---|---|
| 3/10/2025 | Sold | $370,000-3.9%$149/sqft |
Source: | ||
| 2/9/2025 | Pending sale | $385,000$155/sqft |
Source: | ||
| 2/7/2025 | Listed for sale | $385,000+25.4%$155/sqft |
Source: | ||
| 8/3/2022 | Sold | $307,000+49.8%$123/sqft |
Source: Public Record | ||
| 5/28/2004 | Sold | $205,000$82/sqft |
Source: | ||
Public tax history
| Year | Property taxes | Tax assessment |
|---|---|---|
| 2024 | $4,964 -23.4% | $307,000 |
| 2023 | $6,477 +10.9% | $307,000 +12.2% |
| 2022 | $5,838 +0.9% | $273,500 |
Find assessor info on the county website
Neighborhood: Benson
Nearby schools
GreatSchools rating
- 3/10Rose Hill Elementary SchoolGrades: PK-5Distance: 0.2 mi
- 3/10Monroe Middle SchoolGrades: 6-8Distance: 0.4 mi
- 1/10Benson Magnet High SchoolGrades: 9-12Distance: 0.3 mi
Schools provided by the listing agent
- Elementary: Rosehill
- Middle: Monroe
- High: Benson
- District: Omaha
Source: GPRMLS. This data may not be complete. We recommend contacting the local school district to confirm school assignments for this home.

Get pre-qualified for a loan
At Zillow Home Loans, we can pre-qualify you in as little as 5 minutes with no impact to your credit score.An equal housing lender. NMLS #10287.

