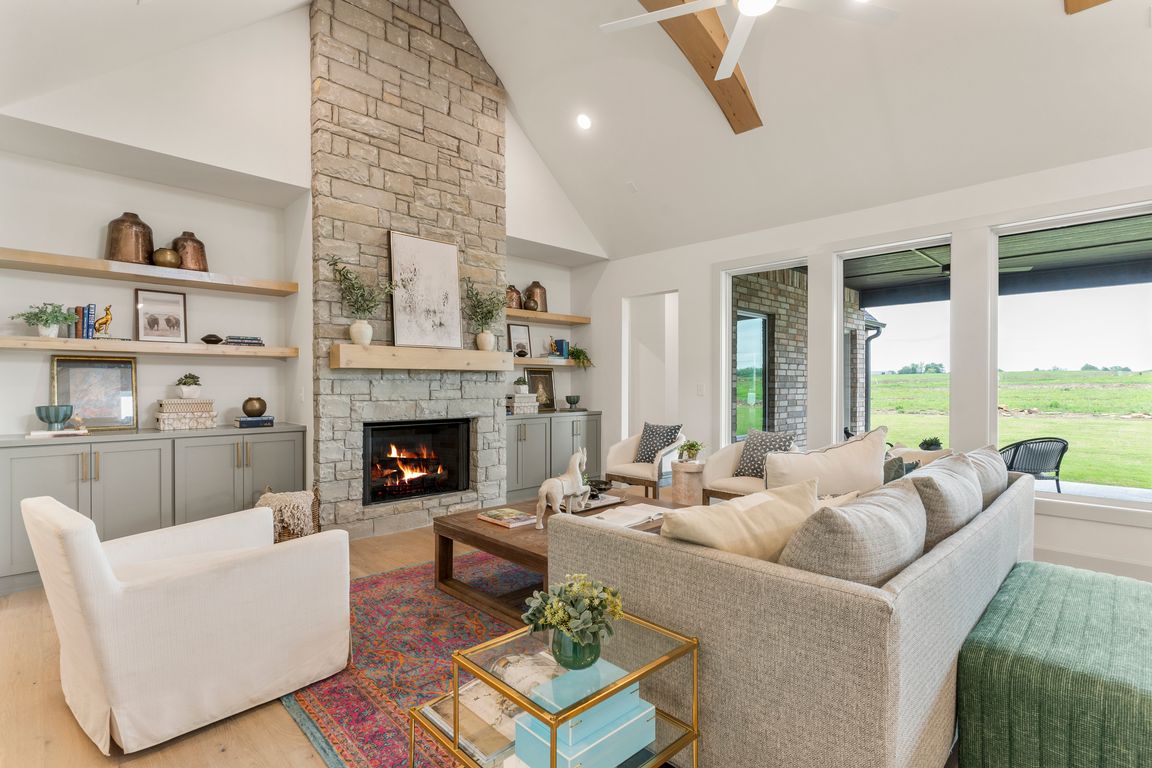
For salePrice cut: $20.57K (10/21)
$453,000
3beds
2,059sqft
2707 E 135th St S, Bixby, OK 74008
3beds
2,059sqft
Single family residence
Built in 2025
7,797 sqft
3 Attached garage spaces
$220 price/sqft
$650 annually HOA fee
What's special
Pond viewsCustom arched beamsCommercial refrigeratorStone wainscoting
Discover the perfect blend of style and comfort in this beautifully designed 3 bed, 2 bath home recently featured in the Parade of Homes. Pond views, Warm earth tones, gold accents, floor to ceiling stone fireplace to match the exterior stone wainscoting. Custom Arched beams pop in the vaulted living room ...
- 277 days |
- 162 |
- 18 |
Source: MLS Technology, Inc.,MLS#: 2507676 Originating MLS: MLS Technology
Originating MLS: MLS Technology
Travel times
Kitchen
Living Room
Primary Bedroom
Zillow last checked: 8 hours ago
Listing updated: November 23, 2025 at 10:30pm
Listed by:
Angela Cozort 918-202-3675,
McGraw, REALTORS
Source: MLS Technology, Inc.,MLS#: 2507676 Originating MLS: MLS Technology
Originating MLS: MLS Technology
Facts & features
Interior
Bedrooms & bathrooms
- Bedrooms: 3
- Bathrooms: 2
- Full bathrooms: 2
Primary bedroom
- Description: Master Bedroom,Private Bath,Separate Closets,Walk-in Closet
- Level: First
Bedroom
- Description: Bedroom,Walk-in Closet
- Level: First
Bedroom
- Description: Bedroom,Walk-in Closet
- Level: First
Primary bathroom
- Description: Master Bath,Bathtub,Double Sink,Full Bath,Separate Shower
- Level: First
Bonus room
- Description: Additional Room,Mud Room
- Level: First
Dining room
- Description: Dining Room,Breakfast
- Level: First
Kitchen
- Description: Kitchen,Breakfast Nook,Island,Pantry
- Level: First
Living room
- Description: Living Room,Fireplace
- Level: First
Utility room
- Description: Utility Room,Inside,Separate
- Level: First
Heating
- Central, Gas
Cooling
- Central Air
Appliances
- Included: Built-In Oven, Dishwasher, Disposal, Gas Water Heater, Microwave, Oven, Range
- Laundry: Washer Hookup, Electric Dryer Hookup, Gas Dryer Hookup
Features
- High Ceilings, High Speed Internet, Other, Cable TV, Vaulted Ceiling(s), Wired for Data, Ceiling Fan(s), Electric Oven Connection, Gas Range Connection
- Flooring: Carpet, Hardwood, Tile
- Windows: Vinyl
- Basement: None
- Number of fireplaces: 1
- Fireplace features: Gas Log, Outside
Interior area
- Total structure area: 2,059
- Total interior livable area: 2,059 sqft
Property
Parking
- Total spaces: 3
- Parking features: Attached, Garage
- Attached garage spaces: 3
Features
- Levels: One
- Stories: 1
- Patio & porch: Covered, Patio, Porch
- Exterior features: Concrete Driveway, Fire Pit, Sprinkler/Irrigation, Landscaping, Lighting, Rain Gutters
- Pool features: None
- Fencing: None
Lot
- Size: 7,797.24 Square Feet
- Features: Pond on Lot
Details
- Additional structures: None
Construction
Type & style
- Home type: SingleFamily
- Architectural style: Contemporary
- Property subtype: Single Family Residence
Materials
- Brick, Stone, Wood Frame
- Foundation: Slab
- Roof: Asphalt,Fiberglass
Condition
- Under Construction
- Year built: 2025
Utilities & green energy
- Sewer: Public Sewer
- Water: Public
- Utilities for property: Cable Available, Electricity Available, Natural Gas Available, Phone Available, Water Available
Community & HOA
Community
- Features: Gutter(s), Sidewalks
- Security: No Safety Shelter, Smoke Detector(s)
- Subdivision: Harvard Oaks
HOA
- Has HOA: Yes
- Amenities included: Park, Pool, Trail(s)
- HOA fee: $650 annually
Location
- Region: Bixby
Financial & listing details
- Price per square foot: $220/sqft
- Date on market: 3/5/2025
- Cumulative days on market: 277 days
- Listing terms: Conventional,FHA,VA Loan