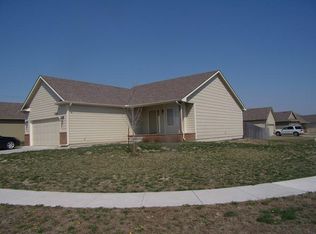2707 OLD SPRING RD EXTREMELY NICE HOME FOR RENT WITH NEW CARPET Longer Lease Decreasing Rates available, see below HOUSE AVAILABLE ASAP Well maintained home with NEW CARPET located in desired SPRING RIDGE sub division! You will not find another rental of this quality in SE Wichita area. Newer subdivision--very private... safe community near new shopping/grocery stores; walking distance from Shopping, the Water Park and High Park with multiple playgrounds, jogging, fishing ponds, etc. The location cannot be beat. This Ranch style home has newer High Efficiency 18 SEER HVAC which is ALL ELECTRIC with heat pump. Sprinkler system is tied into irrigation well for AFFORDABLE lawn card. Enjoy the Master bedroom & master bath on the main level as well as the other 2 bedrooms and full bath which are on the main level. Living Room has a lovely bay window and wood burning fireplace. The dining room is open to the kitchen and living and is situated within a bay window for your enjoyment. The finished basement has a very large family room with recessed can lighting, wired for 7 point surround sound with extra outlets for electric, cable & phone, full bath, large storage room with water hook ups for refrigerator/icemaker and 2 bedrooms with again extra outlets. The back yard is fully fenced with concrete dog run. Give us a call for your own private showing, and don't miss out on this one! One year lease $1600/month with a $1450 security deposit. For Longer Lease: Year one and two: $1600 Year three and four: $1550 Year 5 and on: $1500 Pets allowed, with $350 non-refundable pet deposit $1600 gets you ALL the above and the no hassle of keeping a fertilizing program on the yard and servicing the well & Sprinkler System and Winterization...I'll take care of all that (RLNE222079)
This property is off market, which means it's not currently listed for sale or rent on Zillow. This may be different from what's available on other websites or public sources.
