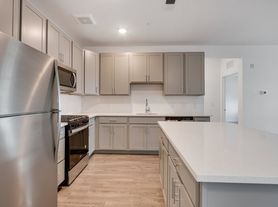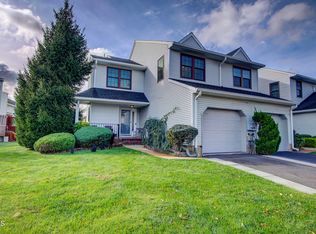Extraordinary opportunity to be the first to enjoy this newly built 2025 townhouse in the highly coveted Parc @ Marlboro community. This spacious home features over 3,700 square feet of living space including 3 bedrooms, 3.5 baths, a walkout basement with open views and no neighbors behind you, offering the perfect balance of comfort, style, and function.
The sun-filled interior boasts 9ft ceilings on every floor, including the basement, a sleek white kitchen with stainless steel appliances, quartz countertops, and an open layout that flows to your private back deck. The primary bedroom and one of the secondary bedrooms each include walk-in closets, adding exceptional storage and convenience. The finished walkout basement includes a full bath and provides versatile space for a family room, office, or guest suite. The two car garage offers plenty of space for cars and extra storage. As a resident, you'll enjoy community amenities including a swimming pool, clubhouse, gym, electric car charging station, playground, and more.
Perfectly located, this home is zoned for Colts Neck High School, and close to all major stores, restaurants, and travel routes, making commuting and daily living effortless.
Owner is NJ licensed realtor.
Townhouse for rent
$5,650/mo
2707 Journey Ave, Marlboro, NJ 07746
3beds
3,788sqft
Price may not include required fees and charges.
Townhouse
Available now
Zoned
2 Attached garage spaces parking
Forced air, zoned
What's special
Finished walkout basementWalkout basementPrivate back deckOpen viewsSleek white kitchenTwo car garageStainless steel appliances
- 52 days |
- -- |
- -- |
Zillow last checked: 9 hours ago
Listing updated: November 23, 2025 at 08:04am
Travel times
Looking to buy when your lease ends?
Consider a first-time homebuyer savings account designed to grow your down payment with up to a 6% match & a competitive APY.
Facts & features
Interior
Bedrooms & bathrooms
- Bedrooms: 3
- Bathrooms: 4
- Full bathrooms: 3
- 1/2 bathrooms: 1
Heating
- Forced Air, Zoned
Cooling
- Zoned
Features
- Balcony, Recessed Lighting
- Has basement: Yes
Interior area
- Total interior livable area: 3,788 sqft
Property
Parking
- Total spaces: 2
- Parking features: Attached, Driveway, Covered
- Has attached garage: Yes
- Details: Contact manager
Features
- Stories: 3
- Exterior features: Balcony, Clubhouse, Community Room, Driveway, Heating system: Forced Air, Heating system: Zoned, Landscaping, Lighting, Oversized, Playground, Recessed Lighting
Details
- Parcel number: 3000415000222707
Construction
Type & style
- Home type: Townhouse
- Property subtype: Townhouse
Community & HOA
Community
- Features: Clubhouse, Playground
Location
- Region: Marlboro
Financial & listing details
- Lease term: Contact For Details
Price history
| Date | Event | Price |
|---|---|---|
| 11/5/2025 | Price change | $5,650-1.7%$1/sqft |
Source: MoreMLS #22530099 | ||
| 10/9/2025 | Price change | $5,750-3.4%$2/sqft |
Source: MoreMLS #22530099 | ||
| 10/3/2025 | Listed for rent | $5,950$2/sqft |
Source: MoreMLS #22530099 | ||
| 9/26/2025 | Sold | $849,990-5.1%$224/sqft |
Source: | ||
| 7/26/2025 | Pending sale | $895,405$236/sqft |
Source: | ||

