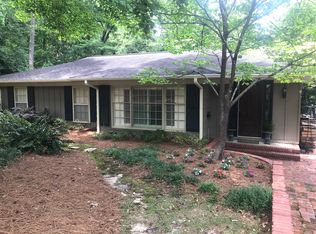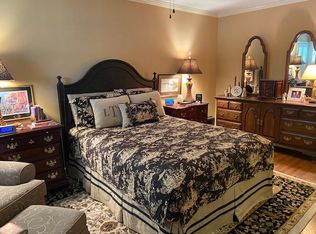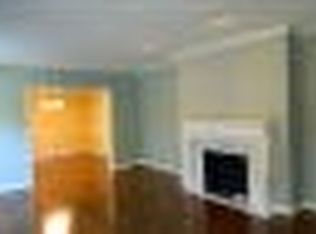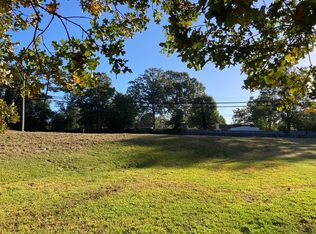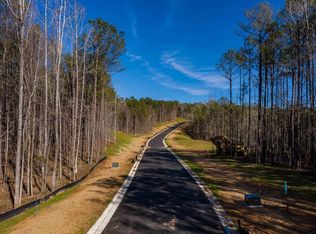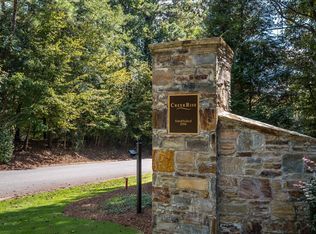Don't miss this rare chance to own 0.81 acres of premium residential land in one of the area's most desirable neighborhoods! Perfectly positioned in a prime location, this property offers endless possibilities for your future home. With plenty of space for outdoor living, landscaping, and custom design, this lot provides the ideal canvas for your vision. Enjoy the convenience of nearby amenities along with the peaceful setting of a well-established community.
Pending
$150,000
2707 Lookout Dr, Columbus, GA 31906
--beds
--baths
0.81Acres
Est.:
Developed Residential
Built in ----
0.81 Acres Lot
$-- Zestimate®
$--/sqft
$-- HOA
What's special
- 20 days |
- 164 |
- 5 |
Likely to sell faster than
Zillow last checked: 8 hours ago
Listing updated: December 02, 2025 at 07:20am
Listed by:
Kathy Mcmillen 706-585-2157,
Keller Williams Realty River Cities
Source: CBORGA,MLS#: 224731
Facts & features
Interior
Video & virtual tour
Property
Lot
- Size: 0.81 Acres
- Features: 3/4 to 1 Acre
- Topography: Sloping
- Residential vegetation: No Timber
Details
- Parcel number: 068 060 005
- Special conditions: Standard
Utilities & green energy
- Utilities for property: Cable Available, Electricity Available, Natural Gas Available, Sewer Available, Water Available
Community & HOA
Community
- Features: None
- Subdivision: Hilton Heights
Location
- Region: Columbus
Financial & listing details
- Tax assessed value: $387,400
- Annual tax amount: $6,066
- Date on market: 11/28/2025
- Electric utility on property: Yes
- Road surface type: Paved
Estimated market value
Not available
Estimated sales range
Not available
Not available
Price history
Price history
| Date | Event | Price |
|---|---|---|
| 12/2/2025 | Pending sale | $150,000 |
Source: | ||
| 11/28/2025 | Listed for sale | $150,000-68.3% |
Source: | ||
| 7/20/2025 | Listing removed | $472,500 |
Source: | ||
| 6/12/2025 | Listed for sale | $472,500+71.2% |
Source: | ||
| 4/1/2025 | Sold | $276,000-16.4% |
Source: Public Record Report a problem | ||
Public tax history
Public tax history
| Year | Property taxes | Tax assessment |
|---|---|---|
| 2024 | $6,066 +14763.8% | $154,960 -3.1% |
| 2023 | $41 -98.5% | $160,000 +24.8% |
| 2022 | $2,655 +0.3% | $128,240 +9.4% |
Find assessor info on the county website
BuyAbility℠ payment
Est. payment
$893/mo
Principal & interest
$749
Property taxes
$91
Home insurance
$53
Climate risks
Neighborhood: Hilton Heights
Nearby schools
GreatSchools rating
- 6/10Clubview Elementary SchoolGrades: PK-5Distance: 0.1 mi
- 8/10Richards Middle SchoolGrades: 6-8Distance: 0.2 mi
- 5/10Hardaway High SchoolGrades: 9-12Distance: 0.4 mi
- Loading
