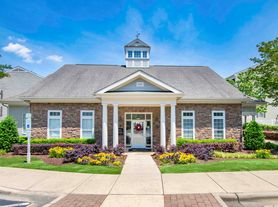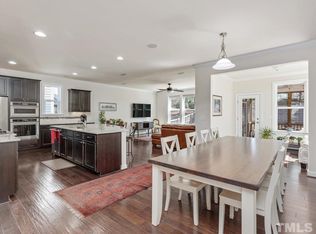This 3 bedroom, 2.5 bath, 2 car garage townhome delivers the kind of lifestyle people move to Apex for. Set in the sought-after Friendship community of Bella Casa - right across from Apex Friendship High and just moments from elementary and middle schools - it's surrounded by tree-lined streets, neighborhood charm, and unbeatable convenience. Step inside and feel the difference. Gleaming hardwood floors stretch across the entire first floor, setting the tone for the warm, polished spaces that follow. The open-concept living and dining area is anchored by a gas fireplace that makes every evening feel inviting. The kitchen blends classic style with modern function; rich dark cherry cabinetry, granite counters, wood-shelved pantry, and plenty of prep space for weekday meals or weekend entertaining. Step through the back door to the spacious screened porch, perfect for quiet mornings or late-night chats, with extra storage tucked away for good measure. A partially fenced backyard adds privacy and a touch of green you don't usually get with townhome living. Upstairs, hardwood floors continue through a versatile loft space that connects two well-sized bedrooms and a shared bath. The primary suite is your retreat - a double-sink vanity, deep garden tub framed by a frosted window, separate walk-in shower, and a walk-in closet that doesn't skimp on space. Everywhere you turn, storage abounds. The unfinished third floor comes with the option to add a mini-split system, opening the door to use the space as a home gym, creative studio, home office, or game room-an adaptable bonus area that grows with your lifestyle. The location seals the deal. I-540 is minutes away, giving you a smooth commute to RTP and RDU Airport. Beaver Creek Commons is less than 15 minutes from your door for shopping, dining, and entertainment, and Jordan Lake is just a quick drive for weekend adventures. This is the kind of home that checks every box: location, lifestyle, and livability. Homes like this don't wait - neither should you. Rental requirements include a minimum 625 credit score, verifiable income of 2.5x the monthly rent, clear background check, and no prior evictions. First month's rent, security deposit, and processing fee due at lease signing. Tenant pays all utilities. All appliances included. Small pets may be considered case-by-case at landlord's discretion with applicable pet fees. This property does not participate in the voucher program.
Townhouse for rent
$2,500/mo
2707 Masonboro Ferry Dr, Apex, NC 27502
3beds
2,039sqft
Price may not include required fees and charges.
Townhouse
Available now
-- Pets
Central air
In unit laundry
2 Parking spaces parking
Natural gas, forced air, fireplace
What's special
Gas fireplaceVersatile loft spaceGleaming hardwood floorsSeparate walk-in showerGranite countersRich dark cherry cabinetryPartially fenced backyard
- 15 days |
- -- |
- -- |
Travel times
Zillow can help you save for your dream home
With a 6% savings match, a first-time homebuyer savings account is designed to help you reach your down payment goals faster.
Offer exclusive to Foyer+; Terms apply. Details on landing page.
Facts & features
Interior
Bedrooms & bathrooms
- Bedrooms: 3
- Bathrooms: 3
- Full bathrooms: 2
- 1/2 bathrooms: 1
Rooms
- Room types: Dining Room, Laundry Room, Walk In Closet
Heating
- Natural Gas, Forced Air, Fireplace
Cooling
- Central Air
Appliances
- Included: Dishwasher, Disposal, Dryer, Microwave, Oven, Refrigerator, Washer
- Laundry: In Unit
Features
- Walk In Closet, Walk-In Closet(s)
- Flooring: Carpet, Hardwood, Tile
- Has fireplace: Yes
Interior area
- Total interior livable area: 2,039 sqft
Property
Parking
- Total spaces: 2
- Parking features: Driveway, Covered
- Details: Contact manager
Features
- Stories: 2
- Exterior features: Attached, Bonus Room, Driveway, En Suite, First Floor Bathroom, Heating system: Forced Air, Heating: Gas, Kitchen, Living Room, Loft, Master Bedroom, No Utilities included in rent, Patio, Pets - Yes, Breed and weight restrictions. Call agent., Screened Porch, Stainless Steel Appliances, Walk In Closet, Water Heater
Details
- Parcel number: 0721515600
Construction
Type & style
- Home type: Townhouse
- Property subtype: Townhouse
Condition
- Year built: 2017
Community & HOA
Location
- Region: Apex
Financial & listing details
- Lease term: Contact For Details
Price history
| Date | Event | Price |
|---|---|---|
| 10/9/2025 | Listed for rent | $2,500$1/sqft |
Source: My State MLS #11587968 | ||
| 1/7/2022 | Sold | $434,000+15.7%$213/sqft |
Source: | ||
| 12/4/2021 | Pending sale | $375,000$184/sqft |
Source: | ||
| 12/3/2021 | Listed for sale | $375,000+21.8%$184/sqft |
Source: | ||
| 5/12/2017 | Sold | $308,000$151/sqft |
Source: Public Record | ||

