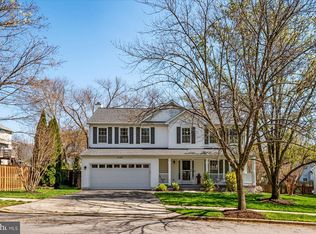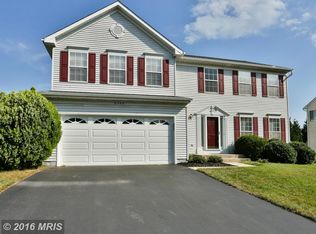Sold for $801,500
$801,500
2707 Maynard Rd, Crofton, MD 21114
4beds
2,698sqft
Single Family Residence
Built in 1993
8,879 Square Feet Lot
$798,200 Zestimate®
$297/sqft
$3,543 Estimated rent
Home value
$798,200
$742,000 - $854,000
$3,543/mo
Zestimate® history
Loading...
Owner options
Explore your selling options
What's special
Welcome to 2707 Maynard Road, a beautifully updated and meticulously maintained home offering the perfect combination of charm, comfort, and modern convenience. Nestled in the Chapman Farm neighborhood, this spacious 4-bedroom, 3.5-bathroom residence is move-in ready and thoughtfully designed for today’s lifestyle. Step inside to find gleaming hardwood floors that flow throughout the main level, setting a warm and elegant tone. The heart of the home is the stylishly updated kitchen, featuring granite countertops, stainless high-end appliances, ample cabinetry, and a layout that opens seamlessly to the family room, ideal for everyday living. The cozy family room is anchored by a classic wood-burning fireplace, adding warmth and character to the space. The combination living room and formal dining room with hardwood floors make it perfect for entertaining. Each bathroom has been tastefully renovated with modern finishes. Upstairs, the generous primary suite offers a private retreat with an updated en-suite bath large shower and walk in closet. Additional bedrooms are spacious, versatile, and ready to meet your needs. The fully finished basement provides even more living space, with ample storage space, a laundry room, a walk up exit, and full bathroom. Enjoy outdoor living at its finest with a large screened-in back porch that opens to a beautiful patio and fully fenced yard, ideal for summer gatherings or quiet evenings at home. The charming front porch adds great curb appeal and a perfect spot to enjoy your morning coffee. A spacious two-car garage and ample driveway parking add everyday convenience. Peace of mind comes easy with upgrades throughout the entire home, including the roof, windows, and updated HVAC. Situated in the prestigious Chapman Farm neighborhood, this home offers picturesque streets, well-maintained homes, and access to top-rated schools. Conveniently located near major commuter routes, including Route 3, I-97, and Route 50, commuting to Annapolis, Baltimore, and Washington, D.C. is effortless. Nearby amenities include Waugh Chapel Towne Centre, Crofton Village Green, golf courses, restaurants, and entertainment options. Community perks include walking trails, a clubhouse for social events, tennis and pickleball courts, and a playground area. Plus you are walking distance to Walden's pool. Don’t miss the opportunity to own this exceptional home in one of Crofton’s most desirable neighborhoods. Schedule your private showing today and experience the charm of 2707 Maynard Road firsthand!
Zillow last checked: 8 hours ago
Listing updated: July 08, 2025 at 06:58am
Listed by:
Rick Gloekler 301-440-3120,
RE/MAX Executive
Bought with:
James M. Baldwin, 632745
Compass
Source: Bright MLS,MLS#: MDAA2114136
Facts & features
Interior
Bedrooms & bathrooms
- Bedrooms: 4
- Bathrooms: 4
- Full bathrooms: 3
- 1/2 bathrooms: 1
- Main level bathrooms: 1
Basement
- Area: 970
Heating
- Forced Air, Natural Gas
Cooling
- Central Air, Ceiling Fan(s), Electric
Appliances
- Included: Microwave, Dishwasher, Disposal, Dryer, Washer, Cooktop, Stainless Steel Appliance(s), Refrigerator, Gas Water Heater
- Laundry: In Basement
Features
- Bathroom - Walk-In Shower, Ceiling Fan(s), Chair Railings, Crown Molding, Combination Dining/Living, Dining Area, Family Room Off Kitchen, Floor Plan - Traditional, Formal/Separate Dining Room, Eat-in Kitchen, Kitchen Island, Kitchen - Table Space, Pantry, Primary Bath(s), Recessed Lighting, Upgraded Countertops, Walk-In Closet(s), Bar
- Flooring: Carpet, Ceramic Tile, Hardwood, Wood
- Windows: Replacement
- Basement: Connecting Stairway,Partial,Full,Finished,Heated,Improved,Interior Entry,Exterior Entry,Concrete,Sump Pump,Walk-Out Access,Windows
- Number of fireplaces: 1
- Fireplace features: Wood Burning
Interior area
- Total structure area: 2,968
- Total interior livable area: 2,698 sqft
- Finished area above ground: 1,998
- Finished area below ground: 700
Property
Parking
- Total spaces: 2
- Parking features: Garage Faces Front, Garage Door Opener, Inside Entrance, Driveway, Attached
- Attached garage spaces: 2
- Has uncovered spaces: Yes
Accessibility
- Accessibility features: None
Features
- Levels: Three
- Stories: 3
- Patio & porch: Screened, Porch, Patio
- Pool features: None
- Fencing: Board
Lot
- Size: 8,879 sqft
- Features: Level, Rear Yard
Details
- Additional structures: Above Grade, Below Grade
- Parcel number: 020264790072654
- Zoning: R5
- Special conditions: Standard
Construction
Type & style
- Home type: SingleFamily
- Architectural style: Colonial
- Property subtype: Single Family Residence
Materials
- Vinyl Siding
- Foundation: Slab
- Roof: Architectural Shingle
Condition
- Excellent
- New construction: No
- Year built: 1993
Utilities & green energy
- Sewer: Public Sewer
- Water: Public
- Utilities for property: Natural Gas Available
Community & neighborhood
Security
- Security features: Electric Alarm
Location
- Region: Crofton
- Subdivision: Chapman Farm
HOA & financial
HOA
- Has HOA: Yes
- HOA fee: $390 semi-annually
- Amenities included: Clubhouse, Common Grounds, Jogging Path, Picnic Area, Tennis Court(s), Tot Lots/Playground
- Services included: Common Area Maintenance, Management, Reserve Funds
- Association name: CHAPMAN FARM
Other
Other facts
- Listing agreement: Exclusive Right To Sell
- Listing terms: Cash,Conventional,FHA,VA Loan
- Ownership: Fee Simple
Price history
| Date | Event | Price |
|---|---|---|
| 7/8/2025 | Sold | $801,500+2.1%$297/sqft |
Source: | ||
| 6/9/2025 | Contingent | $784,900$291/sqft |
Source: | ||
| 6/6/2025 | Listed for sale | $784,900+276.2%$291/sqft |
Source: | ||
| 12/16/1993 | Sold | $208,650+272%$77/sqft |
Source: Public Record Report a problem | ||
| 9/1/1993 | Sold | $56,086$21/sqft |
Source: Public Record Report a problem | ||
Public tax history
| Year | Property taxes | Tax assessment |
|---|---|---|
| 2025 | -- | $570,600 +4.8% |
| 2024 | $5,960 +5.4% | $544,300 +5.1% |
| 2023 | $5,657 +5.1% | $518,000 +0.6% |
Find assessor info on the county website
Neighborhood: 21114
Nearby schools
GreatSchools rating
- 8/10Crofton Elementary SchoolGrades: PK-5Distance: 0.8 mi
- 9/10Crofton Middle SchoolGrades: 6-8Distance: 1.5 mi
- 8/10Arundel High SchoolGrades: 9-12Distance: 3.6 mi
Schools provided by the listing agent
- Elementary: Crofton
- Middle: Crofton
- High: Crofton
- District: Anne Arundel County Public Schools
Source: Bright MLS. This data may not be complete. We recommend contacting the local school district to confirm school assignments for this home.
Get a cash offer in 3 minutes
Find out how much your home could sell for in as little as 3 minutes with a no-obligation cash offer.
Estimated market value$798,200
Get a cash offer in 3 minutes
Find out how much your home could sell for in as little as 3 minutes with a no-obligation cash offer.
Estimated market value
$798,200

