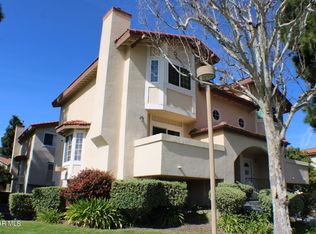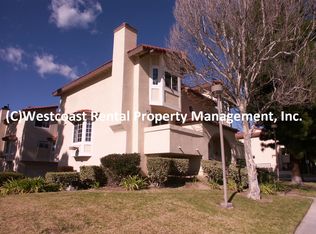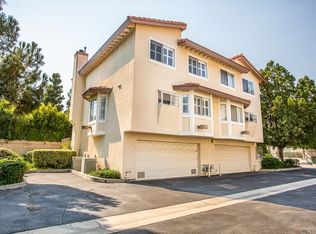Welcome to this fabulous 3 bedroom 2.5 bath Westmont townhome located within walking distance of the Simi Hills Golf Course. This home is upgraded top to bottom including an updated kitchen, Brazilian Rosewood flooring, upgraded baseboards, all baths remodeled with granite countertops and stone surrounds in the hall and master baths. There is a custom surround and raised hearth on the living room fireplace, a walk-in closet and vaulted ceilings in the master bedroom, and an oversized 2 car attached garage with a laundry area and direct access. Contingent upon Seller finding their home of choice, this spectacular property is waiting for you!
This property is off market, which means it's not currently listed for sale or rent on Zillow. This may be different from what's available on other websites or public sources.


