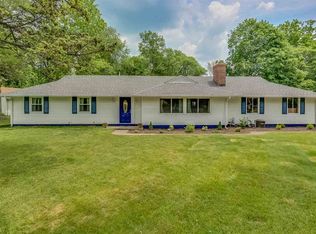Closed
$230,000
2707 York Rd, South Bend, IN 46614
4beds
1,676sqft
Single Family Residence
Built in 1949
0.27 Acres Lot
$245,300 Zestimate®
$--/sqft
$2,245 Estimated rent
Home value
$245,300
$213,000 - $280,000
$2,245/mo
Zestimate® history
Loading...
Owner options
Explore your selling options
What's special
Discover the perfect blend of space and modern updates in this Twyckenham Hills ranch-style home. With four generously sized bedrooms and two updated bathrooms, this residence offers comfort and functionality. The kitchen features dual gas ranges, dishwashers, and sinks, along with ample prep and storage space and a large eat-in area. The open-concept living and dining rooms are ideal for both casual living and formal gatherings. Outside, the expansive, fully fenced backyard and over-sized deck create a private retreat for relaxation and entertaining. Recent upgrades include luxury vinyl plank flooring, newer vinyl windows, and a newly stained deck. Conveniently located near US 20 bypass and Erskine Village, with shopping, dining, and entertainment options just a short drive away.
Zillow last checked: 8 hours ago
Listing updated: September 05, 2024 at 02:46pm
Listed by:
John M Palmer Cell:574-876-1234,
Open Door Realty, Inc
Bought with:
Sheli Naumann, RB17000796
Coldwell Banker Real Estate Group
Source: IRMLS,MLS#: 202429511
Facts & features
Interior
Bedrooms & bathrooms
- Bedrooms: 4
- Bathrooms: 2
- Full bathrooms: 2
- Main level bedrooms: 4
Bedroom 1
- Level: Main
Bedroom 2
- Level: Main
Heating
- Natural Gas, Forced Air
Cooling
- Central Air
Appliances
- Included: Disposal, Dishwasher, Microwave, Gas Cooktop, Gas Oven, Water Softener Rented
- Laundry: Gas Dryer Hookup, Main Level
Features
- Eat-in Kitchen
- Flooring: Carpet, Vinyl
- Windows: Window Treatments
- Basement: None
- Has fireplace: No
Interior area
- Total structure area: 1,676
- Total interior livable area: 1,676 sqft
- Finished area above ground: 1,676
- Finished area below ground: 0
Property
Parking
- Total spaces: 1
- Parking features: Attached, Garage Door Opener, Concrete
- Attached garage spaces: 1
- Has uncovered spaces: Yes
Features
- Levels: One
- Stories: 1
- Patio & porch: Deck, Patio
Lot
- Size: 0.27 Acres
- Dimensions: 76 X 147
- Features: Level, City/Town/Suburb
Details
- Parcel number: 710919133021.000026
Construction
Type & style
- Home type: SingleFamily
- Property subtype: Single Family Residence
Materials
- Cedar, Wood Siding
- Roof: Shingle
Condition
- New construction: No
- Year built: 1949
Utilities & green energy
- Gas: NIPSCO
- Sewer: City
- Water: City, South Bend Municipal Util
Community & neighborhood
Location
- Region: South Bend
- Subdivision: Twyckenham Hills
Other
Other facts
- Listing terms: Cash,Conventional,FHA,VA Loan
Price history
| Date | Event | Price |
|---|---|---|
| 9/5/2024 | Sold | $230,000-1.2% |
Source: | ||
| 8/10/2024 | Pending sale | $232,900 |
Source: | ||
| 8/6/2024 | Listed for sale | $232,900+10.9% |
Source: | ||
| 8/11/2022 | Sold | $210,000-4.1% |
Source: | ||
| 7/13/2022 | Pending sale | $219,000 |
Source: | ||
Public tax history
| Year | Property taxes | Tax assessment |
|---|---|---|
| 2024 | $2,016 +16.5% | $175,500 +2.8% |
| 2023 | $1,730 +15.7% | $170,700 +18% |
| 2022 | $1,495 +13.4% | $144,600 +14.4% |
Find assessor info on the county website
Neighborhood: 46614
Nearby schools
GreatSchools rating
- 2/10Lincoln Elementary SchoolGrades: PK-5Distance: 0.6 mi
- NAStudebaker Primary CenterGrades: PK-12Distance: 0.9 mi
- 5/10Hamilton Traditional SchoolGrades: PK-5Distance: 0.8 mi
Schools provided by the listing agent
- Elementary: Monroe
- Middle: Jackson
- High: Riley
- District: South Bend Community School Corp.
Source: IRMLS. This data may not be complete. We recommend contacting the local school district to confirm school assignments for this home.
Get pre-qualified for a loan
At Zillow Home Loans, we can pre-qualify you in as little as 5 minutes with no impact to your credit score.An equal housing lender. NMLS #10287.
