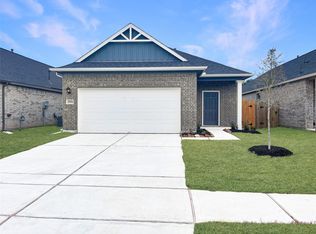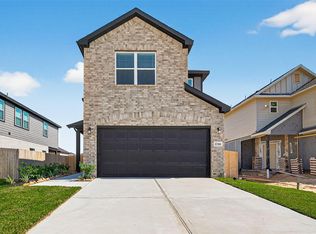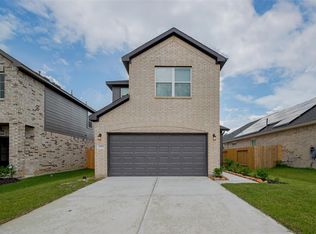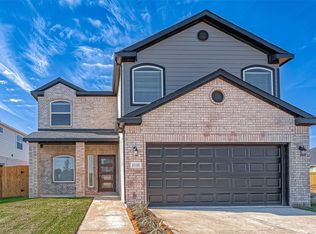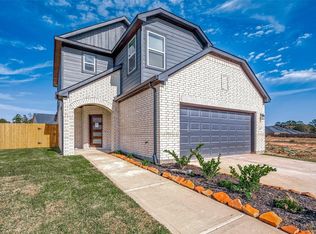READY NOW! Step into the allure of a 2470 sq ft haven, where the spacious open concept, seamlessly merging the living and dining areas. The 42-inch kitchen cabinets stand tall, framing a culinary sanctuary adorned with luxurious granite countertops and a designer backsplash. Primary bedroom grace the ground floor, while an ascent to the upper level reveals three more, each a private retreat. The allure extends outdoors to a larger covered rear patio, a tranquil spot for gatherings. Surrounding this residence is a lush park, a playful playground, and a serene fishing dock, weaving together the fabric of a truly captivating home. We are Nestled between The Woodlands & Tomball & Located only 8 minutes from Hwy 249, 12 minutes from Hwy 99, & 35 minutes from Downtown Houston, Visit the model home call today for an appointment! Photos Are REPRESENTATIVE!!
New construction
Price increase: $2K (11/22)
$307,370
27072 Badger Way, Magnolia, TX 77354
4beds
2,470sqft
Est.:
Single Family Residence
Built in 2025
5,000.69 Square Feet Lot
$302,400 Zestimate®
$124/sqft
$38/mo HOA
What's special
Luxurious granite countertopsLarger covered rear patioDesigner backsplash
- 20 days |
- 145 |
- 11 |
Likely to sell faster than
Zillow last checked: 8 hours ago
Listing updated: 17 hours ago
Listed by:
Cameron Galatas TREC #0653512 832-474-6259,
eXp Realty LLC
Source: HAR,MLS#: 15302350
Tour with a local agent
Facts & features
Interior
Bedrooms & bathrooms
- Bedrooms: 4
- Bathrooms: 4
- Full bathrooms: 3
- 1/2 bathrooms: 1
Rooms
- Room types: Utility Room
Primary bathroom
- Features: Half Bath, Hollywood Bath, Primary Bath: Double Sinks, Primary Bath: Separate Shower, Primary Bath: Soaking Tub, Secondary Bath(s): Double Sinks, Secondary Bath(s): Tub/Shower Combo
Kitchen
- Features: Breakfast Bar, Kitchen Island, Kitchen open to Family Room, Pantry
Heating
- Electric, Natural Gas
Cooling
- Ceiling Fan(s), Electric
Appliances
- Included: ENERGY STAR Qualified Appliances, Disposal, Gas Oven, Microwave, Gas Range, Dishwasher, Instant Hot Water
- Laundry: Electric Dryer Hookup, Washer Hookup
Features
- Primary Bed - 1st Floor, Walk-In Closet(s)
- Flooring: Carpet, Vinyl
- Doors: Insulated Doors
- Windows: Insulated/Low-E windows, Window Coverings
Interior area
- Total structure area: 2,470
- Total interior livable area: 2,470 sqft
Property
Parking
- Total spaces: 2
- Parking features: Attached
- Attached garage spaces: 2
Features
- Stories: 2
- Fencing: Back Yard
Lot
- Size: 5,000.69 Square Feet
- Dimensions: 120 x 40
- Features: Back Yard, Subdivided, 0 Up To 1/4 Acre
Details
- Parcel number: 71770207100
Construction
Type & style
- Home type: SingleFamily
- Architectural style: Contemporary
- Property subtype: Single Family Residence
Materials
- Blown-In Insulation, Brick, Cement Siding
- Foundation: Slab
- Roof: Composition
Condition
- New construction: Yes
- Year built: 2025
Details
- Builder name: COLINA HOMES
Utilities & green energy
- Sewer: Public Sewer
- Water: Public
Green energy
- Energy efficient items: Attic Vents, Thermostat, HVAC, HVAC>13 SEER
Community & HOA
Community
- Subdivision: Mill Creek Trails
HOA
- Has HOA: Yes
- HOA fee: $450 annually
Location
- Region: Magnolia
Financial & listing details
- Price per square foot: $124/sqft
- Tax assessed value: $40,600
- Date on market: 11/21/2025
- Listing terms: Cash,Conventional,FHA,Investor,VA Loan
- Road surface type: Concrete, Curbs
Estimated market value
$302,400
$287,000 - $318,000
$2,048/mo
Price history
Price history
| Date | Event | Price |
|---|---|---|
| 11/22/2025 | Price change | $307,370+0.7%$124/sqft |
Source: | ||
| 10/30/2025 | Price change | $305,370-7.8%$124/sqft |
Source: | ||
| 8/4/2025 | Price change | $331,354+0.6%$134/sqft |
Source: | ||
| 4/28/2025 | Price change | $329,354+0.2%$133/sqft |
Source: | ||
| 4/3/2025 | Listed for sale | $328,554+8.1%$133/sqft |
Source: | ||
Public tax history
Public tax history
| Year | Property taxes | Tax assessment |
|---|---|---|
| 2025 | -- | $40,600 -30% |
| 2024 | $936 +2.2% | $58,000 |
| 2023 | $916 | $58,000 |
Find assessor info on the county website
BuyAbility℠ payment
Est. payment
$2,023/mo
Principal & interest
$1490
Property taxes
$387
Other costs
$146
Climate risks
Neighborhood: 77354
Nearby schools
GreatSchools rating
- 9/10Cedric C SmithGrades: PK-4Distance: 1.9 mi
- 7/10Bear Branch J High SchoolGrades: 7-8Distance: 4.5 mi
- 7/10Magnolia High SchoolGrades: 9-12Distance: 7 mi
Schools provided by the listing agent
- Elementary: Cedric C. Smith Elementary School
- Middle: Bear Branch Junior High School
- High: Magnolia High School
Source: HAR. This data may not be complete. We recommend contacting the local school district to confirm school assignments for this home.
- Loading
- Loading
