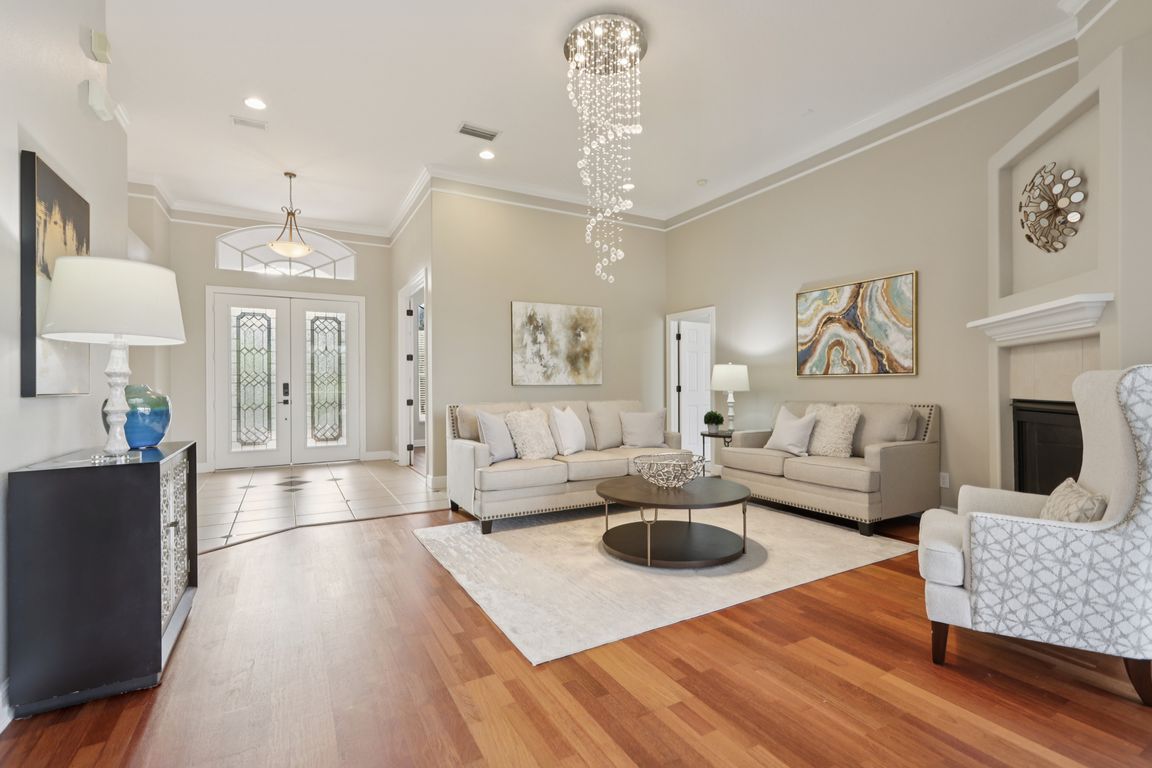
For salePrice cut: $50K (8/6)
$925,000
4beds
3,587sqft
2708 Coastal Range Way, Lutz, FL 33559
4beds
3,587sqft
Single family residence
Built in 2005
0.98 Acres
3 Attached garage spaces
$258 price/sqft
$142 monthly HOA fee
What's special
Gas fireplaceExpansive acre lotAbundance of natural lightBreakfast barDedicated officeSaltwater pool and spaHigh ceilings
An Exceptional Opportunity in One of Lutz’s Most Coveted Luxury Communities! Discover a rare chance to own a home in one of the region’s most prestigious gated neighborhoods—The Sanctuary on Livingston—where every residence is custom built, each homesite spans a full acre, and privacy and elegance define the lifestyle. This property ...
- 63 days
- on Zillow |
- 1,068 |
- 50 |
Likely to sell faster than
Source: Stellar MLS,MLS#: TB8392961 Originating MLS: Suncoast Tampa
Originating MLS: Suncoast Tampa
Travel times
Kitchen
Family Room
Primary Bedroom
Primary Bathroom
Dining Room
Living Room
Zillow last checked: 7 hours ago
Listing updated: August 05, 2025 at 07:04pm
Listing Provided by:
John Hoffman 813-734-7858,
KELLER WILLIAMS RLTY NEW TAMPA 813-994-4422
Source: Stellar MLS,MLS#: TB8392961 Originating MLS: Suncoast Tampa
Originating MLS: Suncoast Tampa

Facts & features
Interior
Bedrooms & bathrooms
- Bedrooms: 4
- Bathrooms: 3
- Full bathrooms: 3
Rooms
- Room types: Den/Library/Office, Dining Room, Living Room
Primary bedroom
- Features: Ceiling Fan(s), Dual Closets
- Level: First
- Area: 254.94 Square Feet
- Dimensions: 14.9x17.11
Bedroom 2
- Features: Built-in Closet
- Level: First
- Area: 153.72 Square Feet
- Dimensions: 12.6x12.2
Bedroom 3
- Features: Built-in Closet
- Level: First
- Area: 143.64 Square Feet
- Dimensions: 12.6x11.4
Bedroom 4
- Features: Built-in Closet
- Level: First
- Area: 141.12 Square Feet
- Dimensions: 12.6x11.2
Primary bathroom
- Features: Dual Sinks, En Suite Bathroom, Garden Bath, Granite Counters, Shower No Tub, Split Vanities, Water Closet/Priv Toilet, Linen Closet
- Level: First
- Area: 175.82 Square Feet
- Dimensions: 14.9x11.8
Bathroom 2
- Features: Tub With Shower
- Level: First
- Area: 34.85 Square Feet
- Dimensions: 8.5x4.1
Bathroom 3
- Features: Tub With Shower
- Level: First
- Area: 73.71 Square Feet
- Dimensions: 11.7x6.3
Bonus room
- Features: No Closet
- Level: First
- Area: 284.74 Square Feet
- Dimensions: 19.11x14.9
Dining room
- Level: First
- Area: 144.48 Square Feet
- Dimensions: 11.2x12.9
Kitchen
- Features: Pantry
- Level: First
- Area: 236.68 Square Feet
- Dimensions: 19.4x12.2
Living room
- Level: First
- Area: 316.54 Square Feet
- Dimensions: 18.5x17.11
Office
- Level: First
- Area: 145.8 Square Feet
- Dimensions: 10.8x13.5
Heating
- Central, Electric
Cooling
- Central Air
Appliances
- Included: Dishwasher, Electric Water Heater, Microwave, Range, Refrigerator
- Laundry: Laundry Room
Features
- Ceiling Fan(s), Chair Rail, Crown Molding, Eating Space In Kitchen, High Ceilings, Kitchen/Family Room Combo, Split Bedroom, Stone Counters, Tray Ceiling(s), Walk-In Closet(s)
- Flooring: Carpet, Ceramic Tile, Hardwood
- Doors: Sliding Doors
- Has fireplace: Yes
- Fireplace features: Gas, Living Room
Interior area
- Total structure area: 5,114
- Total interior livable area: 3,587 sqft
Video & virtual tour
Property
Parking
- Total spaces: 3
- Parking features: Driveway, Garage Door Opener, Garage Faces Side
- Attached garage spaces: 3
- Has uncovered spaces: Yes
Features
- Levels: One
- Stories: 1
- Patio & porch: Enclosed, Rear Porch, Screened
- Exterior features: Irrigation System, Lighting, Private Mailbox
- Has private pool: Yes
- Pool features: Gunite, Heated, In Ground, Salt Water, Screen Enclosure
- Has spa: Yes
Lot
- Size: 0.98 Acres
- Dimensions: 135 x 316
- Residential vegetation: Trees/Landscaped
Details
- Parcel number: U05271964300000000033.0
- Zoning: AS-1
- Special conditions: None
Construction
Type & style
- Home type: SingleFamily
- Property subtype: Single Family Residence
Materials
- Stucco
- Foundation: Slab
- Roof: Shingle
Condition
- New construction: No
- Year built: 2005
Utilities & green energy
- Sewer: Septic Tank
- Water: Well
- Utilities for property: Cable Available, Electricity Connected, Propane, Underground Utilities, Water Connected
Community & HOA
Community
- Features: Playground
- Subdivision: SANCTUARY ON LIVINGSTON
HOA
- Has HOA: Yes
- Amenities included: Playground
- HOA fee: $142 monthly
- HOA name: Greenacre Properties/ Stephanie Tirado
- HOA phone: 813-600-1100
- Pet fee: $0 monthly
Location
- Region: Lutz
Financial & listing details
- Price per square foot: $258/sqft
- Tax assessed value: $853,173
- Annual tax amount: $9,057
- Date on market: 6/4/2025
- Listing terms: Cash,Conventional,FHA,VA Loan
- Ownership: Fee Simple
- Total actual rent: 0
- Electric utility on property: Yes
- Road surface type: Paved